MK41
19 Jul, 2025 00:01:35
Apex Metal Shed 526 - Hinged Doors, Extra Tall, Galvanized Steel
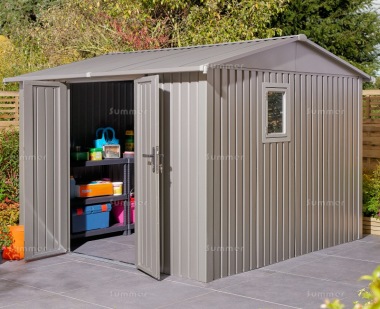
- Optional same day installation is available
- Includes delivery in 1-3 weeks (or later if you wish)
- Prices fixed until Wednesday 23rd July
- Lead time on installed buildings is approx. 3-4 weeks
- Low maintenance
- Many floor options available
Summary:
This premium quality metal shed is 10'0" deep x 9'8" wide (3040mm x 2960mm) overall with an attractive metallic grey coloured external finish. An optional installation service is available on these sheds (please note this excludes optional base kits and accessories). Heavier and more substantial than most other comparable metal sheds, all framing and cladding is hot dip galvanized steel. The cladding and door are also resin coated on both sides. The hinged double doors are in the 9'8" wide side wall and are approximately 5'10" high. Standard features include a durable level handle with cylinder key lock and an opening window. A low threshold doorway is included for easier access. The approximate external eaves height is a generous 6'2", making this considerably taller than the majority of metal sheds. Other quality features of this heavy duty metal shed include strong foundation rails and integral gutters with downspouts. Base anchor hammer fixings are supplied to ensure that your shed is fixed down securely. Options include a unique choice of base options including timber and plastic base kits. All fixings and instructions are included.
The prices INCLUDE DELIVERY. All fixings and instructions are included.
| Size | Grey Paint Finish | Grey Finish and Shed Installation | Galvanized steel base beams | Pressure treated timber base kit | Plastic base kit |
|---|---|---|---|---|---|
| 10' x 9'9" | £1,621 | £2,019 | +£213 | +£229 | +£489 |
Specifications
- Hot dip galvanized steel framing
- Hot dip galvanized steel cladding panels with a tough epoxy resin coating inside and out
- Attractive metallic grey colour inside and out
- Hinged double doors approximately 3'6" wide x 5'10" high (1060x1780mm) in the 9'8" wide side wall
- Lever door handle with cylinder key lock
- Latches top and bottom of the slave door to keep it closed when not required
- Doors feature dual layer construction for added rigidity
- Side hinged opening window
- Twist handle to keep the window latched closed when not open
- Window frame magnet keeps window fully open against the shed wall when required
- Cladding sheets are corrugated and ribbed for extra strength
- Corner cladding sheets are folded ninety degrees and overlapped to provide a strong and waterproof corner joint
- Triangular strengthening brackets in each corner
- Low door threshold for easier access
- Strong galvanized steel foundation rails
- Concrete hammer fixings
- Integral drainage channels with downspouts
- External ridge height approximately 7'6" (2280mm)
- Internal ridge height approximately 7'3" (2205mm)
- External eaves height approximately 6'2" (1880mm)
- External roof size approximately 10'0" deep x 9'8" wide (3040mm x 2960mm)
- Minimum base size approximately 9'0" deep x 9'0" wide (2750mm x 2750mm)
- This shed is easy to deliver if access is restricted - all sections are designed to pass through a normal single door
GALVANIZED STEEL CLADDING: These great value buildings are made with galvanized steel throughout. All framing and cladding is hot dip galvanized steel. This is a process by which steel is coated with zinc to protect it from corrosion. The cladding is subsequently coated with epoxy resin, partly to protect the zinc coating itself and partly to add colour. The factory finish is described as primer although a top coat is not normally needed. The combination of a zinc coating with epoxy resin provides durable protection even if the surface is scratched.
STRONG FRAMING: In common with all other steel buildings, including even the largest sports stadia, retail superstores and warehouses, steel cladding sheets are surprisingly thin. The strength of steel buildings is provided by the frame, although the corrugations of the cladding sheets do provide a degree of extra strength. These metal sheds feature strong galvanized steel framing members and the completed frame is rigid.
SIZES - DEPTH AND WIDTH: Sizes are sometimes rounded to the nearest nominal size for ease of reading but the correct external sizes are listed alongside the price. The sizes listed alongside the prices are the external roof sizes. The external wall sizes may be smaller. The first dimension listed is the depth and the second dimension is the width. The depth refers to the angled gable walls to each side. The width refers to the front and rear walls including the door wall. All sizes are approximate.
Options
- Shed installation service - requires a pre-prepared flat and level base. Please note this service doesn't include installation of any optional timber/plastic base kits or other accessories.
- The window can be located to either side. This can be decided on site and does not need to be specified when the shed is ordered.
- A wide choice of floor options and base anchor fixings
- No floor
- Timber base kits - overall base size 9'10"x9'10" (3000x3000mm)
- Plastic base kits - overall base size 10'1"x10'1" (3080x3080mm)
- Heavy duty galvanized steel base beams
- Base fixings
- Longer hammer fixings for use with optional timber or plastic base kits
- Solar powered lights
- Padlocks
NO FLOOR: This building can be built without a floor if it is placed directly onto concrete, paving slabs or decking. This is normally the cheapest option if a suitable area of existing hardstanding is available. If so, the pre-drilled galvanized steel foundation rails should be fixed into your base. If the base is timber, the screws supplied with your building can be used to fix the pre-drilled steel foundation rails into the base. We also offer a selection of stronger base fixings as low cost options.
TIMBER AND PLASTIC BASE KITS: Our easy to install base kits feature a choice of timber or plastic pavers. The pavers can be laid directly on concrete, paving or decking. The finished base is a few inches larger than your shed. No part of the shed is in direct contact with the ground and valuable items such as lawnmowers and steel tools are stored off the ground. This prolongs the life of your shed and the contents. Our optional fixing packs include suitable screws to fix the foundation rails of your shed firmly into the base. If your pavers are laid on concrete or paving we also recommend our optional hammer fixings.
PRESSURE TREATED TIMBER BASES: These easy to install timber decking tiles feature boards with a reeded surface finish and a small gap between each board to allow for expansion and contraction of the timber and drainage. All timber is pressure treated, a lifetime preservative treatment. Unlike slabs or concrete these deck tiles are lightweight and fully relocatable. Boarding or matting can be laid over the tiles if a smooth floor is required. Each paver is 500mm x 500mm with 14mm thick decking boards, approximately 21mm gaps and 28x12mm joists (finished sizes after machining).
PLASTIC BASES: Our durable and self draining eco-paving base kits are a practical and affordable alternative to slabs or concrete. Lightweight and easy to install within a few minutes, these polypropylene pavers simply click together with no fixings needed. The interlocking design helps to spread weight and ensures greater rigidity. Unlike paving or concrete our plastic bases are fully relocatable. Our eco-paving is less brittle than concrete paving slabs, with a strong supporting structure. The surface looks and feels similar to pressed concrete slabs, with a slightly textured finish. The interlocking design combines the weight of the contents with the weight of your shed to enhance the stability of the structure.
BASE FIXING KITS: Our optional base fixing kits include sufficient screws to fix the foundation rails of our metal sheds to a plastic or timber base. The screws supplied are longer, wider and stronger than the screws supplied with the shed. The design of the screws also ensures a tighter fit and a more secure fixing.
GALVANIZED STEEL BASE BEAMS: The galvanized steel base beams are fixed to the foundation rails of your shed, providing a choice of two floor options. The base beams can be used as floor joists to support a timber floor or as shuttering to make laying a mortar screed easier. The beams can be laid directly onto any hard flat surface including paving, concrete or decking. The steel frame is easy to assemble and the correct size to suit your shed.
A timber floor can be constructed with either tongued and grooved timber boards or man made boards such as plywood, OSB or chipboard. Alternatively, a mortar screed can be laid using the steel beams to divide the floor into small sections, which makes laying a level screed easier. Each section is filled with mortar and levelled with a piece of wood stretched across the surrounding steel beams. The foundation rails and beams include flanges which are buried under the mortar screed to ensure that your building is anchored down by the screed.
Everything you need is included except the mortar or the timber boards, which are widely available from DIY stores or online. The easiest way to make a screed is using pre-mixed mortar. You just add water and stir before use. Alternatively, it may be cheaper to buy the sand and cement separately and mix the mortar with 1 part cement to 4 parts sand. Based on the internal area of your shed you will need around 40-50kg of mortar per square metre.
SOLAR POWERED LIGHTS: These ingenious and affordable solar powered lights are easy to install with no mains wiring and they cost nothing to run. During the day the externally mounted solar panel converts daylight into electricity and recharges the batteries. The solar panel is weatherproof and suitable for outside use. It is normally positioned high on the walls of your garden shed or on the roof. Our solar internal lights solve the problem of seeing inside your garden shed at night. Our solar security lights illuminate the approach to your garden shed at night and may also deter burglars. After dusk the passive infra red movement detector switches itself on when it detects movement. The more expensive solar lights are brighter and stay on for longer.
Delivery
- Delivery is normally between 1 and 2 weeks after order.
- Sheds with optional installation requested are normally between 3 and 4 weeks after order.
- Our garden shed prices include all delivery charges - unlike others we do not add delivery charges during the checkout process
- Sheds ordered without installation include kerbside delivery with advance notice by phone a day or two before. This garden shed is easy to deliver if access is restricted - all sections are designed to pass through a normal single door.
Ordering/Payment
- All garden shed prices include VAT.
ORDER ONLINE: You can pay with a debit or credit card. We also accept password protected online payments using Verified by VISA or Mastercard SecureCode.
METHODS OF PAYMENT: We accept most major credit cards and debit cards including VISA, MasterCard, VISA Debit and MasterCard Debit. We also accept secure online payments using Verified by VISA or MasterCard SecureCode. We do not accept American Express or Diners Club cards at present.
SCHOOLS, COUNCILS AND BUSINESSES: We supply many schools, local councils and businesses both large and small. The prices and terms are the same so you can order online if you wish. If you want to pay by BACS transfer or company cheque please email us.
Installation
- Installation by specialist trained staff is available as an option in most postcode areas.
- The installers will carry the boxes from the delivery vehicle to your base and install the building on the same day.
- Please note, the installers are unable to carry the boxes through your house or garage. If you have any concerns about access please contact us.
Features and Accessories
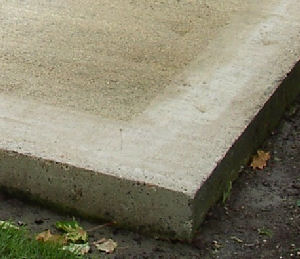
Shed base preparation and other information
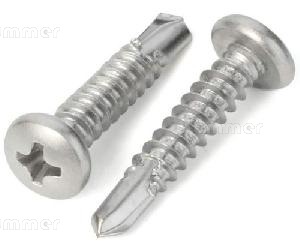
Fixings for plastic bases
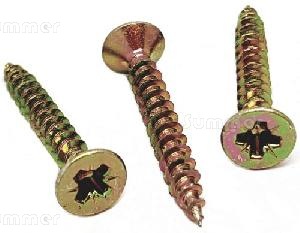
Fixings for timber bases
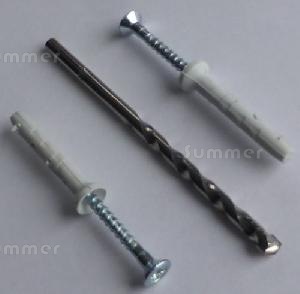
Hammer fixings with drill bit
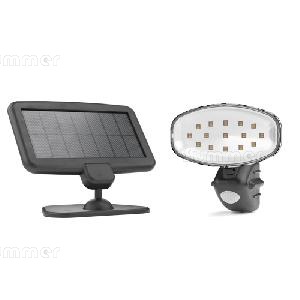
Solar powered inside lights - no running costs
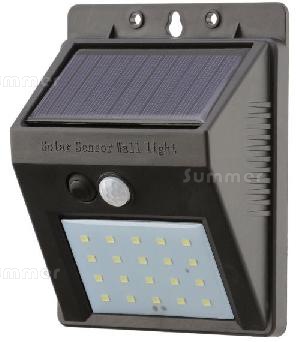
Solar powered outside lights with motion sensors - no running costs
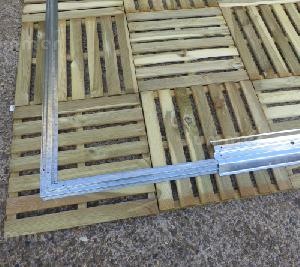
Pressure treated timber bases

Padlocks
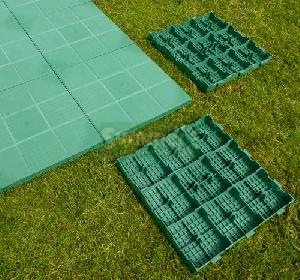
Recycled plastic bases
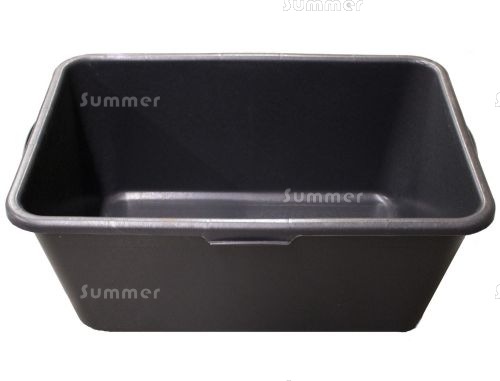
Heavy duty storage tubs
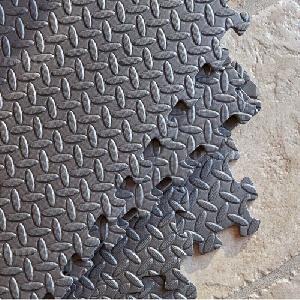
Floor mats - non slip EVA foam
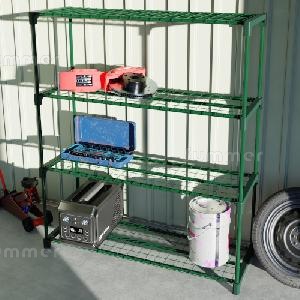
Shelving and workbenches
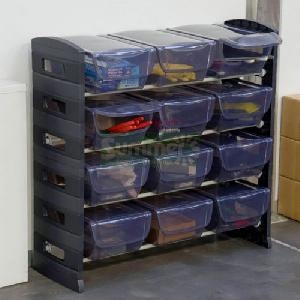
Shelving - plastic push fit
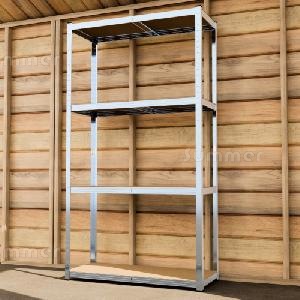
Shelving - steel