CB6
18 Jul, 2025 23:57:26
Pent Summerhouse 810 - Fast Delivery, Two Rooms
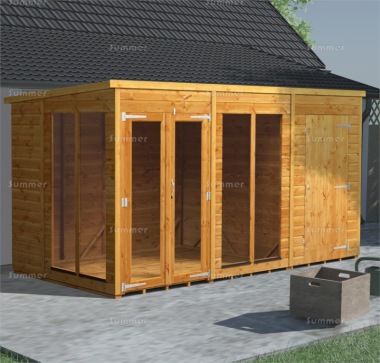
- Includes delivery between 23rd-28th July (or later if you wish)
- Prices fixed until Wednesday 23rd July
- Free Toughened Glass
Summary:
These shiplap summerhouses are available in 21 sizes from 4'x8' to 8'x20' and feature double doors as standard. The versatile design allows the door and windows to be fitted in many different positions to suit almost any garden. Quality features include 2 rooms as standard, tongued and grooved shiplap cladding and a tongued and grooved floor and roof. A heavy duty pressure treated timber platform base kit and a one piece EPDM rubber roof are available as optional extras. Toughened safety glass is included as standard. Unlike many other summerhouses at these competitive prices no plastic or styrene glazing is used. Quality features include diagonal cross bracing and plastic drip cills. Roofing felt and fixings are included. The main room features panoramic low level glazing with double hinged doors. The storage room is 4' wide and features a choice of a fully boarded single hinged door or fully boarded double doors. Instructions are supplied for DIY self assembly. The wall panels are interchangeable with many possible variations and the exact design can be decided on site.
The prices INCLUDE DELIVERY. Everything you need for assembly is supplied including instructions, fixings and all glazing and roofing materials.
| Size | Storage Area with Single Door | Storage Area with Double Doors | Pressure treated timber platform base | One piece EPDM rubber roof | Eco-grid base, 200 tonnes per m2, fully paved | Eco-paving base, fully paved |
|---|---|---|---|---|---|---|
| 4' x 8'2" | £1,058 | £1,106 | +£127 | +£175 | £103 | £209 |
| 4' x 10'2" | £1,187 | £1,234 | +£156 | +£189 | £112 | £258 |
| 4' x 12'1" | £1,324 | £1,372 | +£175 | +£199 | £121 | £276 |
| 4' x 14'1" | £1,457 | £1,505 | +£208 | +£218 | £140 | £325 |
| 4' x 16' | £1,590 | £1,638 | +£227 | +£237 | £161 | £351 |
| 4' x 17'11" | £1,719 | £1,766 | +£270 | +£246 | £170 | £387 |
| 4' x 19'11" | £1,861 | £1,909 | +£289 | +£279 | £179 | £406 |
| 5'11" x 8'2" | £1,258 | £1,305 | +£146 | +£203 | £121 | £253 |
| 5'11" x 10'2" | £1,410 | £1,457 | +£189 | +£222 | £134 | £312 |
| 5'11" x 12'1" | £1,605 | £1,652 | +£208 | +£241 | £146 | £342 |
| 5'11" x 14'1" | £1,719 | £1,766 | +£251 | +£284 | £182 | £387 |
| 5'11" x 16' | £1,871 | £1,918 | +£270 | +£303 | £194 | £410 |
| 5'11" x 17'11" | £2,013 | £2,061 | +£313 | +£322 | £206 | £456 |
| 5'11" x 19'11" | £2,170 | £2,217 | +£332 | +£341 | £230 | £479 |
| Size | Storage Area with Single Door | Storage Area with Double Doors | Pressure treated timber platform base | One piece EPDM rubber roof | Eco-grid base, 200 tonnes per m2, fully paved | Eco-paving base, fully paved |
| 7'10" x 8'2" | £1,538 | £1,586 | +£189 | +£227 | £170 | £337 |
| 7'10" x 10'2" | £1,733 | £1,780 | +£208 | +£275 | £188 | £401 |
| 7'10" x 12'1" | £1,913 | £1,961 | +£251 | +£294 | £206 | £433 |
| 7'10" x 14'1" | £2,118 | £2,165 | +£270 | +£322 | £255 | £497 |
| 7'10" x 16' | £2,455 | £2,502 | +£313 | +£351 | £285 | £529 |
| 7'10" x 17'11" | £2,659 | £2,707 | +£332 | +£379 | £303 | £593 |
| 7'10" x 19'11" | £2,854 | £2,901 | +£365 | +£408 | £322 | £624 |
Specifications
- These summerhouses include immersion treatment in light brown preservative as standard
- All timber used in the construction of this shed originates from sustainable forests
- Scandinavian redwood or whitewood
- Substantial ex 2" planed deal wall framework (finished size 45mm x 28mm after machining)
- 12mm deal tongued and grooved shiplap wall cladding (finished size after machining)
- Substantial ex 2" planed deal floor joists (finished size 45mm x 28mm after machining)
- 12mm deal tongued and grooved floor boards (finished size after machining)
- Substantial ex 2" planed deal roof purlins (finished size 45mm x 28mm after machining)
- 12mm deal tongued and grooved roof boards (finished size after machining)
- Traditional diagonal braces to lower corners for extra strength
- All timber construction with no chipboard, plywood, OSB or other man made boards or sheet materials
- Windows glazed with toughened safety glass as standard - No plastic or styrene glazing
- Plastic h-profile drip cill fitted to all windows
- Modular design allowing many possible door and window design configurations
- 8' and 10' wide buildings include 1 window panel containing 2 non opening windows
- 12' and 14' wide buildings include 2 window panels containing 2 non opening windows each
- 16' and 18' wide buildings include 3 window panels containing 2 non opening windows each
- 20' wide buildings include 4 window panels containing 2 non opening windows each
- Green mineral felted roof
- Internal eaves height at the lowest point inside approximately 5'11" (1801mm)
- External eaves height approximately 6'3" (1913mm)
- Internal ridge height approximately 6'3" (1906mm)
- External ridge height approximately 6'8" (2028mm)
Summerhouse
- Double hinged doors 3'5" wide x 5'4" high (1034mm x 1630mm)
- Key locking door
- Galvanised door handle and hinges
- 8' wide buildings include a 4' wide summerhouse
- 10' wide buildings include a 6' wide summerhouse
- 12' wide buildings include a 8'wide summerhouse
- 14' wide buildings include a 10' wide summerhouse
- 16' wide buildings include a 12' wide summerhouse
- 18' wide buildings include a 14' wide summerhouse
- 20' wide buildings include a 16' wide summerhouse
Storage room
- External room size approximately 4'0" wide (1.22m)
- Fully boarded single hinged door 2'6" wide x 5'4" high (750mm x 1630mm)
- Key locking door
- Galvanised door handle and hinges
SCANDINAVIAN REDWOOD OR WHITEWOOD: The most widely used timber in the UK for years, Scandinavian Redwood and Whitewood grow in the well managed forests of Scandinavia and the coldest parts of Northern Europe. The cold climate ensures slow growth. The growth rings are much closer together than faster growing trees from warmer climates. As a result the timber is heavy and durable with a close grain pattern. The wood is seasoned and kiln dried to achieve the correct moisture content before it is machined. Redwood and Whitewood are so similar in appearance and performance that it is difficult to tell the difference. Both are classified as slightly durable and treatment is required for outside use. The forests of Scandinavia and Northern Europe have been responsibly managed on a sustainable basis for centuries so Scandinavian Redwood or Whitewood is an enviromentally friendly choice.
FAST DELIVERY FROM STOCK: The revolutionary design of these summerhouses allows fast delivery from stock of standard summerhouses using the same modular wall panels, while at the same time allowing a wide range of door and window layouts to suit many different uses. Traditionally summerhouses have been individually made to order to suit your individual design but this process takes a month or more. Until now the only summerhouses which are available with fast delivery are made to one design only and often to a very basic specification. These summerhouses include a more flexible design and a number of quality features.
MULTIPLE DOOR AND WINDOW POSITIONS: The clever modular design includes many wall panels of the same width which are interchangeable. As a result the door and window design can be customised to suit your requirements. The door can be positioned almost anywhere in any wall to provide the best access from within your garden. The windows can also be sited to provide the most light. The door and window positions can be decided on site during installation - this does not need to be specified when ordering.
TONGUED & GROOVED FLOOR & ROOF - NO MAN MADE BOARDS: The floor and roof feature 12mm thick interlocking tongued and grooved boards with 2" thick framing. This is stronger and longer lasting than the flimsy man made boards which are normally included with other summerhouses at around these prices. Man made boards do not last as long in damp conditions. The man made boards commonly used in cheaper summerhouses include chipboard and OSB or oriented strand board. These are often described vaguely as a "sheet floor" or "solid sheet" or a "solid board floor".
INTERNAL FRAMING AND BRACING: Each wall panel is framed with substantial ex 2" planed deal wall framework (finished size 45mm x 28mm after machining). Where two panels meet and are screwed together this equates to double strength 44x56mm framing. Each wall panel also features traditional diagonal braces to the lower corners for extra strength.
PLANED SHIPLAP CLADDING: These summerhouses feature smooth planed fully interlocking tongued and grooved shiplap wall cladding. This design ensures that rainwater drains faster and the timber dries quicker, which ensures a longer life for your summerhouse. Our shiplap is fully tongued and grooved which is stronger than the half lap shiplap or rebated shiplap used by some others.
TOUGHENED SAFETY GLASS: Toughened safety glass is around 6 times stronger than normal glass so it is less likely to break. When it does break, toughened glass breaks into harmless small pieces. This makes toughened glass the best option for all the family including children, pets and the elderly.
SIZES - DEPTH AND WIDTH: Sizes are sometimes rounded to the nearest nominal size for ease of reading but the correct external wall sizes are listed alongside the price. The first dimension listed is the depth and the second dimension is the width. The depth refers to the sloping wall. The sizes listed are the external wall sizes. These sizes do not include the roof overhang. Many other suppliers quote the overall roof size which is much larger. All sizes are approximate.
Options
- The walls of this summerhouse are interchangeable, allowing many possible designs. This can be decided on site and does not need to be specified when the summerhouse is ordered.
- The storage room can be built to the left or right of the main room. This can be decided on site and does not need to be specified when the summerhouse is ordered.
- Storage room is available with a single hinged door or double doors
- One piece EPDM rubber roof membrane, a tough roof surface which is virtually maintenance free
- Pressure treated timber platform base kits
- Recycled plastic base kits
- A selection of microporous wood preservatives in a wide choice of colours
- Portable indoor gas heaters - no need for an electricity supply or trailing leads
ONE PIECE EPDM ROOF: A tough EPDM rubber membrane is made in one piece to the size of your roof with no joins. It is easily fitted within a few minutes at normal temperatures with no heat required. EPDM rubber is completely inert, UV stable and not affected by extreme temperatures. It never perishes and it will not rot, split, crack or degrade. EPDM rubber lasts for years with little or no maintenance. It has been widely used in flat roofing for over 40 years from Alaska to the Middle East. It is increasingly popular in the UK where it is widely used for re-roofing flat roof garages and extensions. Even in extreme weather conditions EPDM rubber remains flexible and it will stretch to absorb any movement as a timber roof expands and contracts with the seasons.
PRESSURE TREATED TIMBER PLATFORM BASE KIT: A pressure treated timber base is a substantial platform and a suitable alternative to more traditional bases, such as slabs or concrete. It can be easily built over sloping ground without expensive excavation or levelling. The support posts are knocked into the ground to ensure the base remains flat and level. If you choose to use quick setting concrete to hold the posts in place you'll be able to commence installing your new building in about half an hour. The base is made from ex 4"x2" pressure treated timber bearers. Pressure treatment is a lifetime preservative treatment. Additional floor bearers are not needed as the floor will be a few inches above the ground and the timber base allows for better airflow than other base options. The kit requires self assembly but comes with the instructions and fixings required to screw it together. The floor of your building is laid on the completed platform, which is designed to be the perfect size to suit your building.
RECYCLED PLASTIC BASE KITS: Our durable eco-grid and eco-paving base kits are a practical and affordable alternative to slabs or concrete. Lightweight and easy to install within a few minutes, these recycled polypropylene pavers simply click together with no fixings needed. The interlocking design helps to spread weight and ensures greater rigidity. Weed membranes are not needed below a timber floor. The self draining design prolongs the life of a timber floor. Unlike paving or concrete our plastic bases are fully relocatable. The base is normally at least 2" or 50mm larger than your building. Where space permits the base is normally laid full size but if required in a tight location our plastic pavers can be cut. Fast delivery within 3-5 days ensures that you can start work quickly.
ECO-GRID BASE KITS: Eco-grids are recommended if the sub-base is soil, sand or pea shingle but not on hard surfaces such as concrete, because the underside is not flat. Integral pegs on the underside help to level the base grids more easily in soil or sand or shingle. Our eco-grid plastic bases can support up to 200 tonnes per square metre. We offer exactly the same eco-grids as driveways and carparks. Gravel or shingle infill is not required below a timber floor. Whatever you store in your building, our eco-grids will support the weight easily. Each eco-grid is 472mm x 472mm and 40mm thick with an immensely strong 60x60mm hexagonal cell structure. Extensive preparation is not normally required - just level the soil and lay the pavers directly on soil or on a thin layer of sand or pea shingle. Any exposed edges around the base can be left unfilled or filled with gravel or shingle.
ECO-PAVING BASE KITS: Eco-paving is recommended if the sub-base is a hard surface such as concrete or paving slabs, because the pavers feature a flat and level underside. Our eco-paving is less brittle than concrete paving slabs, with a strong supporting structure. The surface looks and feels similar to pressed concrete slabs, with a slightly textured finish. Each eco-paver is 385mm x 385mm and 40mm thick. The pavers are quickly and easily easily laid over an existing hard surface.
MICROPOROUS PRESERVATIVE - DELIVERED TO YOUR DOOR: Our quality microporous preservatives are impervious to water but not to water vapour. This allows the wood to breathe. You can order up to 3 separate colours if required. At least two coats are normally required with a further coat at periodic intervals.
Our 3 star preservative is practical and affordable with a choice of 4 colours. It covers around 10 square metres per litre and normally lasts 1-2 years before a further coat is required.
Our 4 star preservative is a high quality preservative which covers around 9 square metres per litre and normally lasts 2-5 years before a further coat is required. It is available with a choice of 12 colours.
Our 5 star preservative is a deluxe high build preservative which can be used to achieve a stunning finish. Each extra coat increases the colour and sheen. It covers around 8 square metres per litre and normally lasts 2-5 years before a further coat is required. It is available with a choice of 12 colours.
Based on average coverage five litres of our 4 star preservative is enough for two coats on an 8'x10' shed or an 8'x8' log cabin. Ten litres is enough for three coats on a 10'x16' shed or a 12'x10' log cabin. Coverage varies according to the smoothness of the surface and the porosity of the timber. We recommend that you order more than you need to be sure that you have easily enough. All of these preservatives are safe for use with children and pets. These microporous preservatives are only available when you purchase a Summer garden building or if you purchased a Summer building in the past. Prices include free mainland delivery to England, Wales and southern Scotland. Colours are only as accurate as reproductive techniques allow.
WATERPROOF COLOUR SEAL - DELIVERED TO YOUR DOOR: This advanced water-based microprous timber treatment uses the latest high-tech nanotechnology to create a long-lasting waterproof wood coating that is environmentally friendly. It is suitable for use on all softwood and hardwood products and is especially recommended for use on pressure treated timber, including sheds, summerhouses, gazebos, fencing and garden furniture. This timber treatment will colour, protect and enhance your exterior wood. It contains a mould inhibitor to protect the coating and can be used on all outside and inside timber. It gives a traditional matt wood stain finish in a range of natural colours. It can easily be applied by sprayer, brush or roller. It is recommended that the second coat is applied as soon as the first coat is touch dry. We advise for ultimate performance the timber has a wood preservative pre-treatment. For the first treatment, two coats are recommended and will give a traditional wood stain finish that is long lasting. A further coat is recommended every 2-5 years. One litre covers approximately 10-12 square metres. Coverage varies according to the smoothness of the surface and the porosity of the timber. On average five litres covers a 12x8 shed with two coats and ten litres covers a 10x20 with three coats. It is recommended that 2 coats be applied. We recommend that you order more than you need to be sure that you have easily enough. The appearance of colours and shades may vary between different screens or devices. Prices include free mainland delivery to England, Wales and southern Scotland.
WATERPROOF CLEAR SEAL - DELIVERED TO YOUR DOOR: Our hardwearing clear seal is ideal as a clear varnish for bare timber or as a waterproof top coat for painted wood and pressure treated timber. It is also ideal as a waterproof floor varnish, especially the polyurethane clear seal. The smooth and shiny finished surface is waterproof and easy to clean. Available in a choice of acrylic or polyurethane, these colourless water based coatings are almost odourless and recommended for smooth planed timber only. One coat is normally required as a sealing top coat on painted or treated timber. A minimum of two coats are normally required on untreated wood. Up to three coats may be required for floors. An unsealed timber floor quickly shows muddy boot marks and other dirt. For best results a floor should be treated at the earliest opportunity while the timber is new and clean. On average five litres of our 5 star clear seal is enough for three coats on a 12'x12' floor, two coats on the walls of an 8'x8' log cabin or one coat on the walls of a 12'x16' log cabin. We recommend that you order more than you need to be sure that you have easily enough. The price includes free mainland delivery to England, Wales and southern Scotland.
SOLAR POWERED LIGHTS: These ingenious and affordable solar powered lights are easy to install with no mains wiring and they cost nothing to run. During the day the externally mounted solar panel converts daylight into electricity and recharges the batteries. The solar panel is weatherproof and suitable for outside use. It is normally positioned high on the walls of your summerhouse or on the roof. Our solar internal lights solve the problem of seeing inside your summerhouse at night. Our solar security lights illuminate the approach to your summerhouse at night and may also deter burglars. After dusk the passive infra red movement detector switches itself on when it detects movement. The more expensive solar lights are brighter and stay on for longer.
Delivery
- Delivery is normally between 5 and 10 days after order.
- Our summerhouse prices include all delivery charges - unlike others we do not add delivery charges during the checkout process.
- This summerhouse is delivered as a single pallet. The delivery is normally kerbside only. The pallet is strapped and sealed on delivery but after it is opened the individual components are easy to carry. All sections are designed to pass through a normal single door.
SCOTLAND: Delivery is normally within 5 and 10 days to all mainland addresses in DD, DG, EH, FK, G, KA1-26, KA29-30, KY, ML, PA1-19, PH1-7, PH14 and TD postcodes. Delivery is usually 1-2 days longer to mainland and offshore addresses in all other postcodes.
OFFSHORE ISLANDS: Delivery is normally within 1 and 3 weeks to the Isle of Wight. Delivery is within 2 and 4 weeks to the Scottish Islands, the Channel Islands, the Isle of Man and the Scilly Isles.
NORTHERN IRELAND: Delivery is within 1 and 3 weeks throughout Northern Ireland. To see the correct prices please enter your BT postcode.
REPUBLIC OF IRELAND: Delivery is within 1 and 3 weeks throughout the Republic of Ireland. To see the correct prices please select Republic of Ireland as the country and enter the first part of your Eircode postal code e.g. A65. After that you can see all of the products available at the correct prices including delivery throughout the Republic of Ireland.
Ordering/Payment
- All summerhouse prices include VAT.
ORDER ONLINE: You can pay with a debit or credit card. We also accept password protected online payments using Verified by VISA or Mastercard SecureCode.
METHODS OF PAYMENT: We accept most major credit cards and debit cards including VISA, MasterCard, VISA Debit and MasterCard Debit. We also accept secure online payments using Verified by VISA or MasterCard SecureCode. We do not accept American Express or Diners Club cards at present.
SCHOOLS, COUNCILS AND BUSINESSES: We supply many schools, local councils and businesses both large and small. The prices and terms are the same so you can order online if you wish. If you want to pay by BACS transfer or company cheque please email us.
Features and Accessories
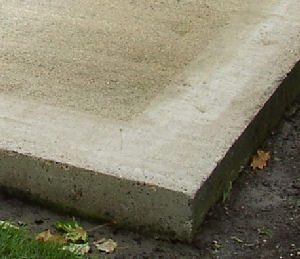
Summerhouse base preparation and other information
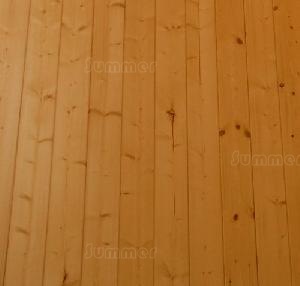
DIY preservative - waterproof clear seal
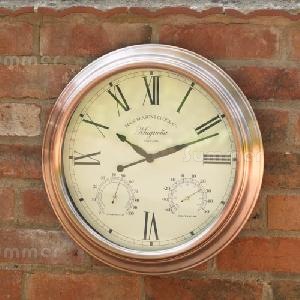
Clocks
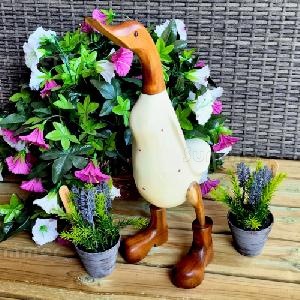
Decorative wooden ducks
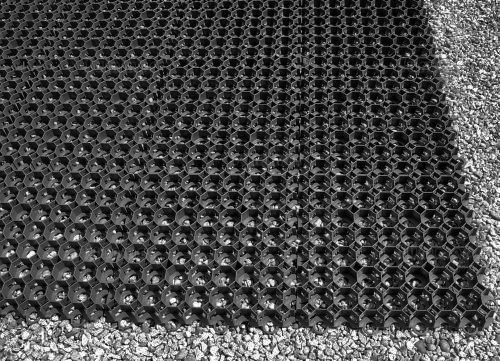
SUMMERHOUSES - Base for Timber Floor - Eco-grid base, 200 tonnes per m2, fully paved
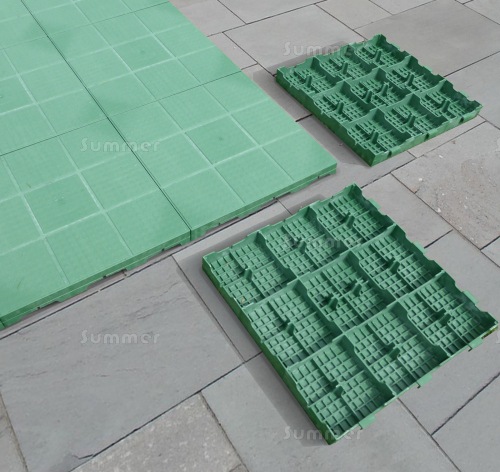
SUMMERHOUSES - Base for Timber Floor - Eco-paving base, fully paved
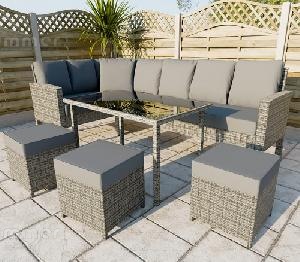
Rattan furniture sets
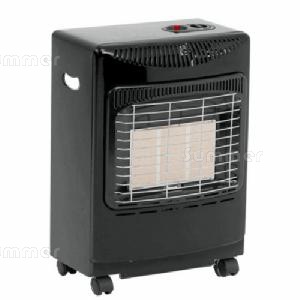
Portable indoor gas heaters
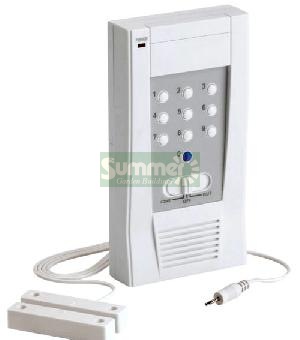
Burglar alarm
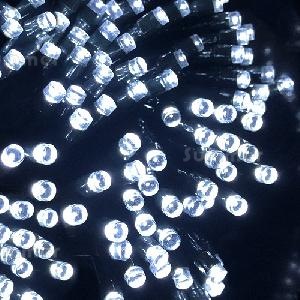
Solar powered string lights - no running costs
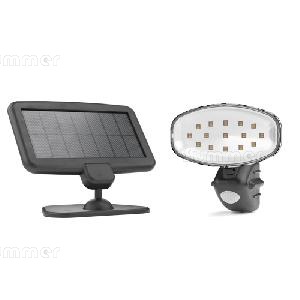
Solar powered inside lights - no running costs
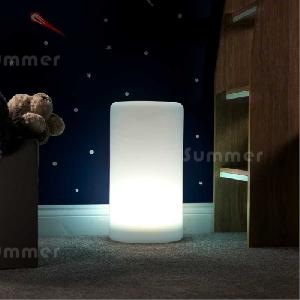
Solar powered mood lights - no running costs
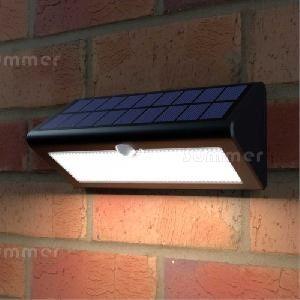
Solar powered outside lights with motion sensors - no running costs
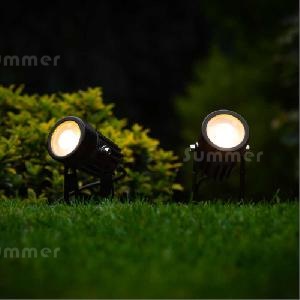
Solar powered spot lights - no running costs
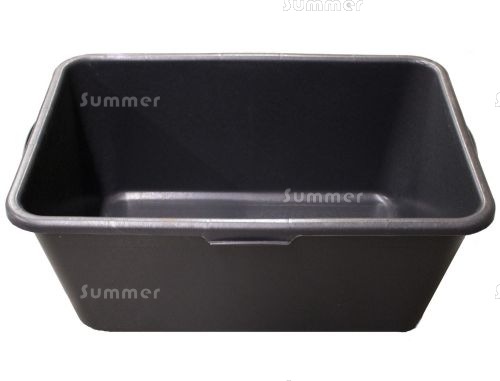
Heavy duty storage tubs
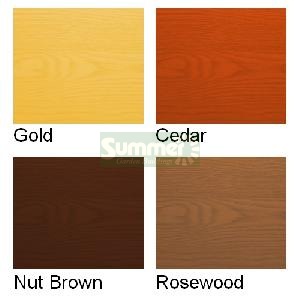
DIY preservative - microporous - 3 star
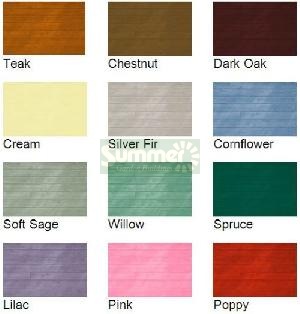
DIY preservative - microporous - 4 star
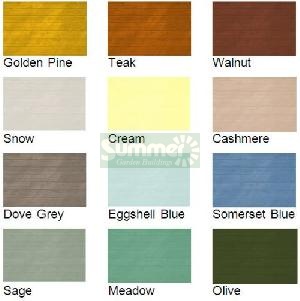
DIY preservative - microporous - 5 star
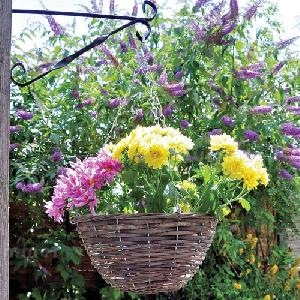
Hanging baskets and planters
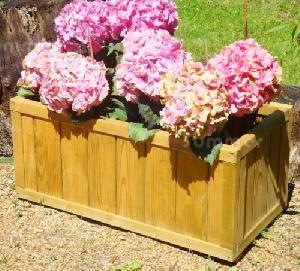
Wooden planters
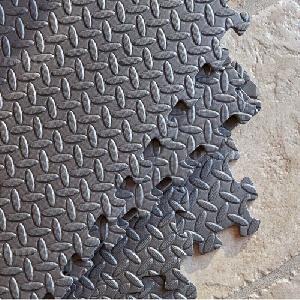
Floor mats - non slip EVA foam
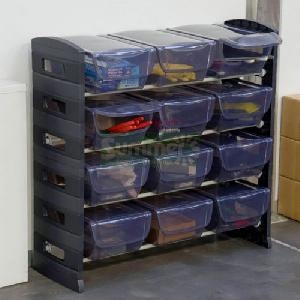
Shelving - plastic push fit
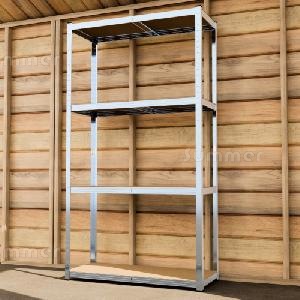
Shelving - steel
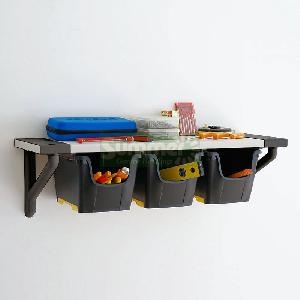
Wall mounted storage bins
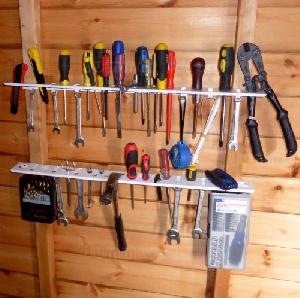
Steel tool racks
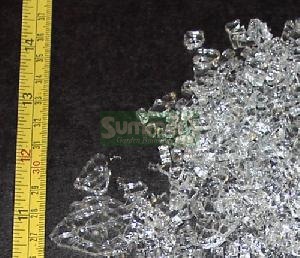
Toughened safety glass included free
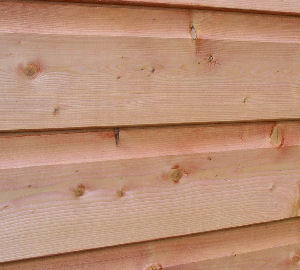
Close up view of cladding
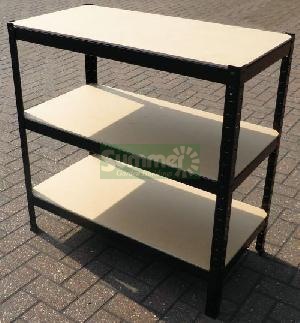
Workbenches - steel