Click this messge to hide it.
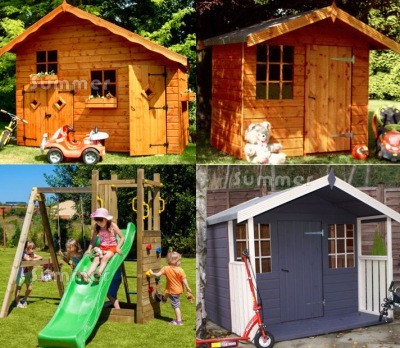
- We deliver a huge range of playhouses and play centres throughout the UK.
- We also offer installation and base laying with selected playhouses in many areas.
- We offer fast delivery with our play centres and some playhouses.
- All prices include delivery and VAT.
SAFETY
Our play centres and playhouses are suitable for children 3-10 years old who weigh under 50kg. Even our smallest playhouses and play centres are not suitable for children under 3 years old. All of our play centres are as safe as practically possible and strong enough to withstand normal play. Screws and nails are recessed into the wood with no points or sharp edges protruding. Any glazing in doors or windows is perspex safety glazing. No decorative lead is applied to the glazing. Platforms and loft areas are strong enough to support the weight of several children. The ladder width and rung spacing ensures safe and comfortable use. Safety balustrades are strong enough to withstand children falling against it with gaps narrow enough to prevent a child falling through. Adult supervision is required at all times.
Please click on the headings below to see information about the options available:
Use our Search Options to find your ideal playhouse fast
We offer a huge choice of chiildren's playhouses, some of which are available in different sizes with a choice of features. Overall there are hundreds of variations. With so much choice, it can be a challenge to find the best playhouse for your needs. Our Search Options are designed to help.
FIND YOUR PLAYHOUSE FAST
Whenever you browse our Playhouses category, the Search Options panel can always be found at the top of the page. Even if you click on a playhouse to view the details, you can recall the Search Options panel at any time if you click on the Outdoor Play button at the top of the page.
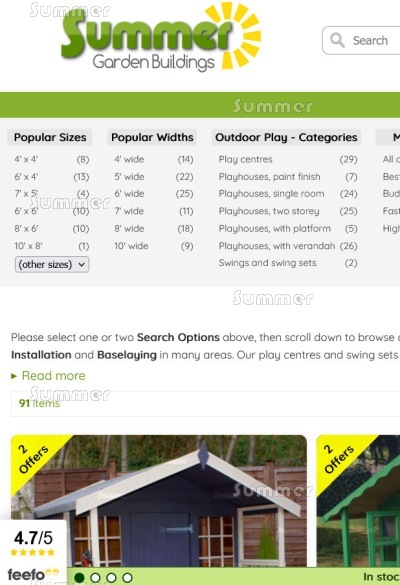
PICTURE: The Search Options panel at the top of the page.
- Click on our Search Options to narrow your search.
- Scroll down to see information about each Search Option, including Popular Sizes, Popular Widths, Play Centres, Playhouses and More Options.
- Try more than one search to be sure you find the best playhouse for your needs.
- For most searches you only need to select one or two filters.
- Scroll down to see useful information about Installation Options and Base Options.
- Scroll down to see useful information about Product Features
- To see local prices and availability we need to know your area. Click here to enter the FIRST HALF of your POSTCODE.
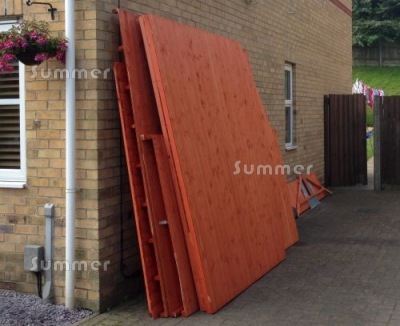
PICTURE: A traditionally made building with large prefabricated panels.
For information about other topics click here to see our Playhouse FAQs.
You can use our Search Options to browse a wide range of play centres and playhouses. Outdoor play equipment is often sited in a prominent position in the garden where it is visible from inside your home. This helps to ensure that you can keep an eye on the kids. As with any other garden structure, if it is in a prominent position an attractive design is more important.
Click here to see Popular Sizes
POPULAR SIZES and POPULAR WIDTHS
- We offer a large range of playhouse sizes.
- You can use our Search Options to select a Popular Size or a Popular Width.
- If you want a specific size or width, search for the next smallest and the next largest size - your ideal playhouse may be only an inch outside your search parameters.
- Remember to search for sizes and widths both ways. For example, search for 6'x4' and 4'x6'.
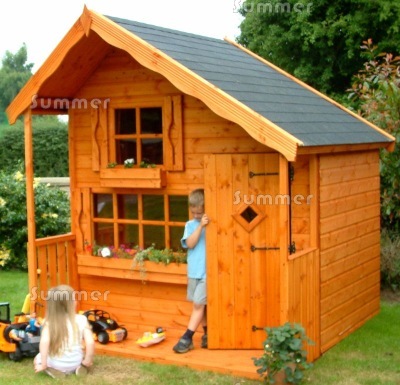
PICTURE: An 8'x6' (2.4m x 1.8m) 2 storey playhouse with verandah.
A popular small playhouse is a 6'x4' (1.8x1.2m) single room playhouse. A popular larger playhouse is 8'x6' (2.4x1.8m), which is also a popular size for 2 storey playhouses. A popular large playhouse size is 10'x8' (3x2.4m) with enough room for use as a multi-purpose den for multiple kids. A large 2 storey playhouse is sometimes used for occasional sleepovers in warmer weather. Most people buy the biggest size that fits comfortably within the available space in the garden. If you have enough space you should consider buying a little larger than you need now, to allow for the children to grow.
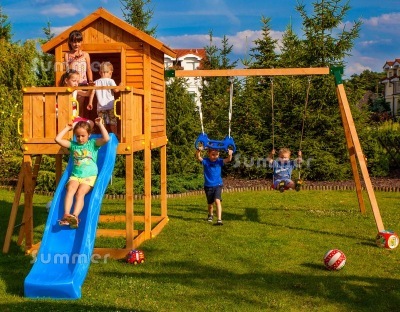
PICTURE: A platform play centre with a playhouse, a slide and a double swing.
Our smallest play centre is a single tower with a slide, size 10'x3' (3x0.9m). A medium sized playhouse could be a single tower with a slide and another attachment such as a swing, a ramp or a climbing tower. The largest play centres feature two towers with a bridge between the towers and a size of 24'x15' (7.3x4.6m). For some of our play centres we include the overall size and sometimes we also suggest how much space to allow around the play centre and the attachments. Ideally a 2 metre clearance is recommended.
Click here to see Playhouses
PLAYHOUSES
Most of our wooden playhouses feature an apex roof design. The apex roof features two sloping sides which meet in the middle. The roof slopes down from the highest point (the ridge) to the lowest point (the eaves). The apex roof design combines a strong angular design with a steep roof pitch to discharge rainwater quickly and easily. The apex design also provides generous headroom inside. Quality features include interlocking tongued and groved boarding, a continuous door hinge, safety glazing and other safety features.
Single Room Playhouses
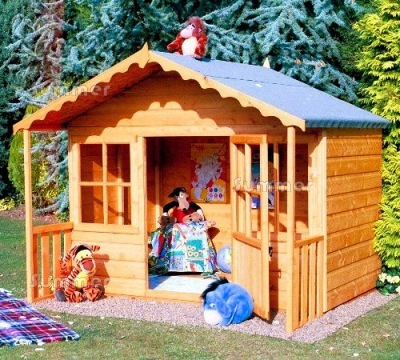
PICTURE: A small single room playhouse.
Big enough to be a den and somewhere to store toys and kids stuff, but small enough not to dominate the garden. Despite the obvious attractions of two storey and platform playhouses, or a play centre, a small single room playhouse remains a firm favourite. With a single door and a window its everybody's first house.
Two Storey Playhouses
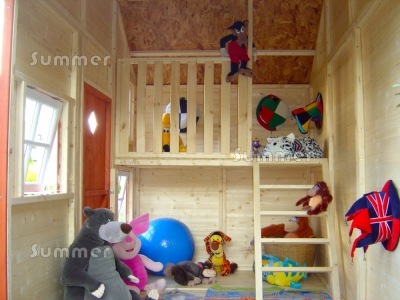
PICTURE: An internal view of a two storey playhouse, showing the loft area.
Two storey playhouses include an internal loft area with safety balustrades plus a ladder and safety rail. The upstairs platform can be a hideaway, an exciting den or a sleeping area. With some 2 storey playhouses the loft can be sited on either side.
Platform Playhouses
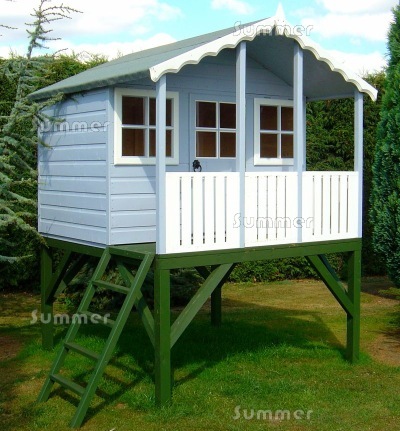
PICTURE: A platform playhouse.
Platform playhouses provide an inspirational and exciting centre of activity. The platform is normally approximately 3' (0.9m) high and includes balustrades as safety rails and a ladder which can be positioned at either side or at the front, to suit the site. This can be decided during installation. The area below the platform is often used as a storage area.
View Platform Playhouses
Playhouses with Verandah
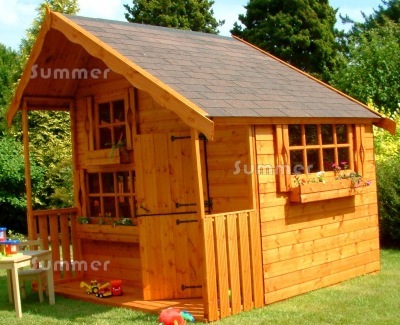
PICTURE: A 2 storey playhouse with a verandah and side balustrades.
Another popular design feature with playhouses is a verandah. Verandahs can be either open or partially enclosed with a balustrade. The word verandah can also be spelled as veranda. It is one of many words imported from India during the colonial era.
Playhouses with Paint Finish
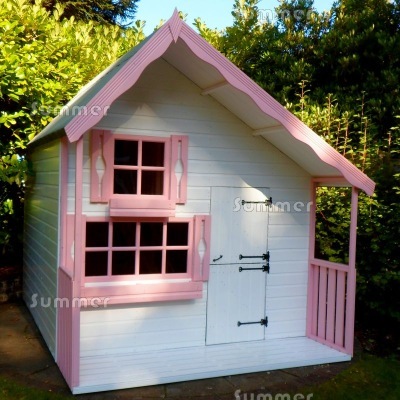
PICTURE: A painted 2 storey playhouse with two paint colours.
View Painted Playhouses
Some of our wooden playhouses include a painted finish as standard while others include the paint finish as an option. Some painted playhouses include only one paint colour while others include a choice of one or two paint colours. With two external colours it is possible to paint the doors, windows and fascias in a different colour to the cladding. The high quality microporous paint system is available in a choice of colours. Microporous woodstains are impervious to water but not to water vapour, which allows the wood to breathe.
Click here to see Play Centres
WOODEN PLAY CENTRES
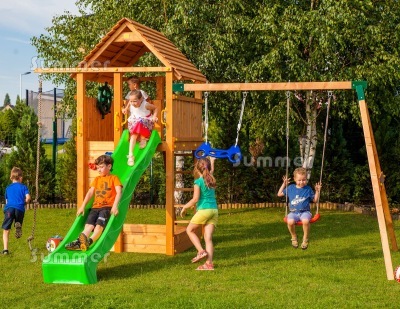
PICTURE: A single tower play centre with a slide, a double swing, a climbing wall and a climbing rope.
Our selection of play centres range in size from a small tower with a slide up to an extensive play centre with multiple towers and attachments. For many of our play centres we suggest a maximum number of children, which assumes that the play centre is busy with children on the tower and playing on the attachments. We suggest fewer children for play centres with a smaller platform area and fewer attachments. Smaller play centres with a lower tower and a shorter slide are more suitable for younger children. See more information below about the different types of play centre and the different attachments available.
View Play Centres
Single Tower Play Centres with Slide
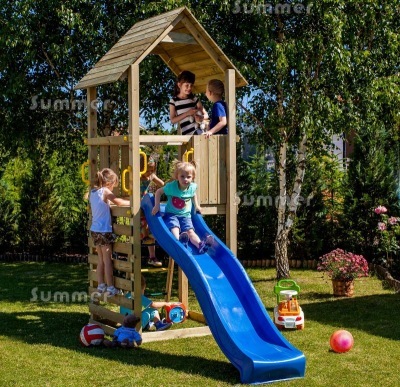
PICTURE: A single tower play centre with a slide.
The most basic and compact play centres are a single tower with a slide and no other sizeable attachments. We offer a variety of platform heights and areas. A longer slide is required for a taller platform.
Swing Attachments
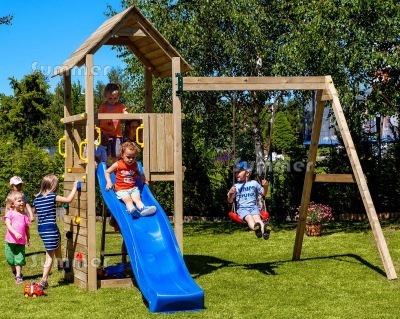
PICTURE: A single tower play centre with a slide and a swing.
The most popular attachments are swings, which are available as either single or double swings. There is a choice of swing seats and trapeze swings, both of which are moulded plastic with ropes and galvanized steel fittings included in the kit. Alternative swing seats are available if required, including a baby seat and a growing toddler seat. The toddler seat includes a high back and a front guard for extra safety, which are detachable so the seat can be adapted as your child grows.
Climbing Attachments
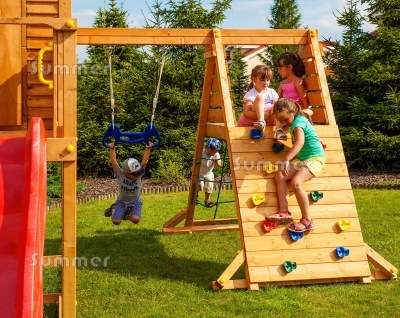
PICTURE: A climbing frame attachment with a trapeze swing.
Climbing attachments are also a popular choice. This could be a simple climbing wall or ramp or a more elaborate climbing frame with a platform. Climbing walls and ramps may be vertical or sloping. Some climbing ramps include a rope so kids can pull themselves up the slope. Other climbing walls and ramps include multi-coloured moulded plastic climbing stones., which include galvanized steel fixings. The climbing stones include 2 fixings to avoid spinning. More elaborate climbing frames feature a ramp on one side with a rope climbing net on the other side, both leading to a platform. Some towers also include a climbing rope as an exciting feature.
Platform Play Centres with Playhouses
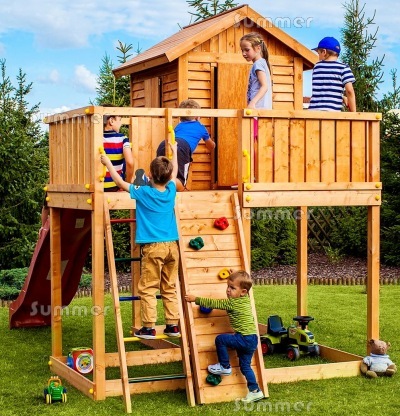
PICTURE: A platform play centre with a playhouse, a swing and a climbing wall.
We offer a range of platform playhouses with slides, swings and climbing frames attached and also including a playhouse on the platform. The platform is approximately 4' (1.2m) high with safety balustrades all round. The area below the platform is a useful extra area which can accommodate extensive seating for 12-16 kids and a sandpit beneath the platform. The playhouse design features window shutters and an attractive timber slatted roof.
Double Tower Playhouses with Bridge
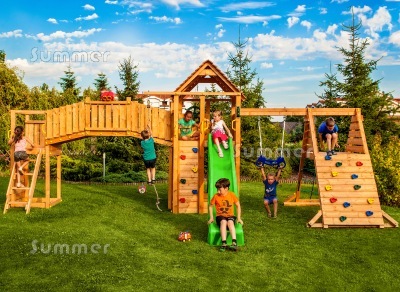
PICTURE: A play centre with 2 towers, a bridge, a slide, a climbing wall, a climbing rope and a climbing frame with a trapeze swing.
Our largest play centre features two towers joined by a bridge, with a 2.9m slide and a climbing frame with a swing attached. It also includes 2 climbing walls and a climbing rope, and it accommodate a whole party of children at the same time.
Accessories
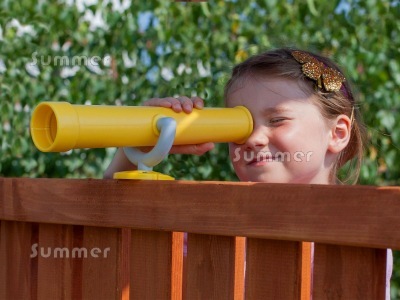
PICTURE: A telescope.
We offer a range of accessories to finish off your children's play centre:
- A realistic pair of binoculars, which rotates in all directions (but does not magnify).
- An authentic telescope, which rotates in all directions (but does not magnify).
- A large and realistic pirate's wheel, which also rotates freely.
- Toy storage chest, normally fitted along one side of a single tower or a platform playhouse. The side walls are fixed to two of the main platform support posts.
Swings and swing sets
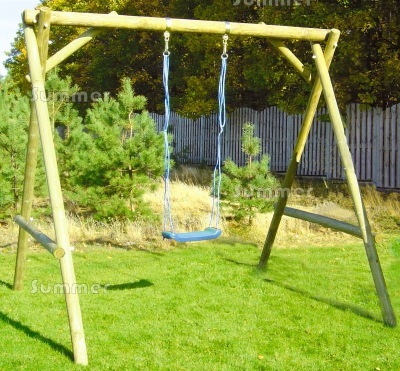
PICTURE: A swing.
We also offer free standing swing sets as a separate product.
View Swing Sets
Click here to see More Options
MORE OPTIONS
The More Options menu allows you to narrow your search even more. Be careful when using narrow and specific searches. It is normally a good idea to search with and without the search option set, just to be sure that you do not miss any suitable playhouses. Useful search filters such as Best quality and Budget price allow you to focus on a limited selection to suit your requirements.
Fast Delivery
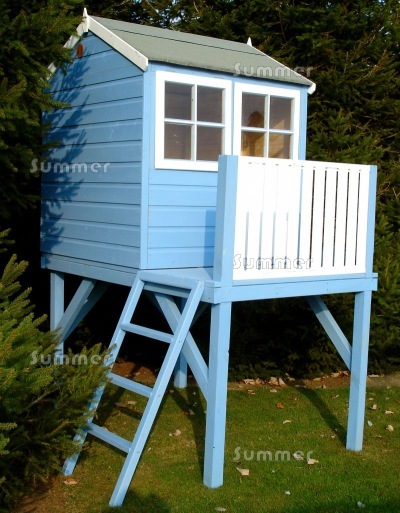
PICTURE: This platform playhouse includes fast delivery.
- Our outdoor games are normally delivered within approximately 1 week
- Our play centres are normally delivered with approximately 1 week, unless you ask us to wait.
- A selection of our playhouses are delivered within approximately 2 weeks.
- Many other playhouses are made to order and not delivered for at least a few weeks - the delivery time varies from one playhouse to another and at different times of the year.
You can find accurate delivery information at any time for any of our playhouses in the online product description under the Delivery heading. The current delivery lead time and other details are listed. Most of our playhouses are not delivered for at least a few weeks and some of our best playhouses may be a couple of months or more during our busiest periods. If you are not in a hurry you have the widest choice, but if you need your playhouse fast we have a selection available for you.
View Playhouses and Play Equipment with Fast Delivery
Playhouses with a High Eaves
Other options include playhouses with a high eaves. The eaves is the lowest part of the roof. A high eaves makes the playhouse more spacious inside with more headroom. This helps to prolong the useful life of the playhouse as the kids grow and it also makes access easier for adults.
Click here to see Product Features
PRODUCT FEATURES
Pressure Treated Timber
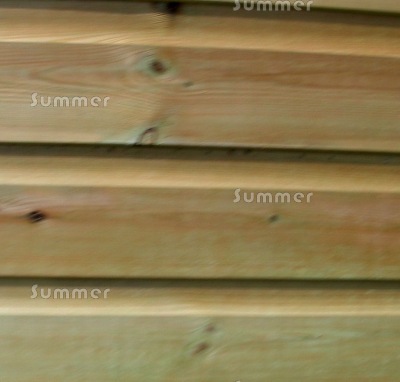
PICTURE: Pressure treated shiplap cladding.
Pressure treatment is a lifetime preservative treatment which will extend the lifespan of your play centre or playhouse. The preservative is forced deep into the timber under pressure in a vacuum and penetrates below the surface. All other treatments apply a coat of stain to the surface of the timber only. With pressure impregnated timber, the chemicals are permanently bonded to the cell structure of the wood at a molecular level. Pressure treated wood is almost colourless except for a slight green tint caused by the copper content in the preservative. No further preservative treatment is ever needed. However, if you want a coloured finish for your playhouse you can paint over pressure treated or tanalised wood with normal wood preservative in any colour.
Shiplap
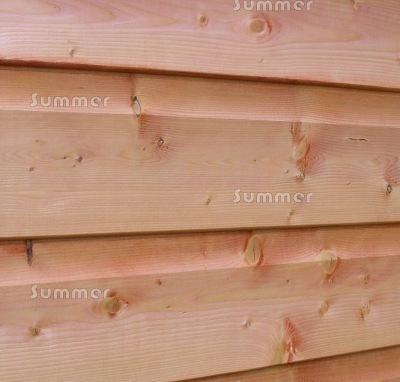
PICTURE: Shiplap cladding.
The traditional and ever popular shiplap profile is used in most of our playhouses. Shiplap is smooth planed and fully interlocking tongued and grooved boarding. The tongue at the top of each board slots inside the groove at the bottom of the next board up, providing a strong joint between the boards. The shiplap profile is waterproof as suggested by the name, which evokes shipbuilding. The shiplap design ensures that rainwater drains quickly and the timber dries quickly, which ensures a longer life for your playhouse.
Georgian Glazing
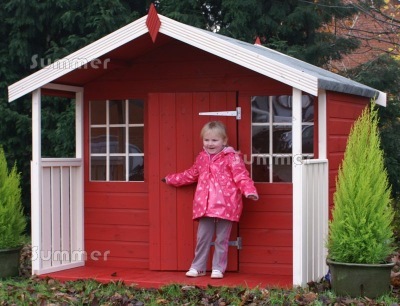
PICTURE: A playhouse with Georgian glazing.
Georgian glazing is a traditional glazing design with small squares of glass, which has been adapted for use in playhouses. It is widely used in most playhouses because of the safety benefits. A criss-cross Georgian style timber lattice is used to reinforce a large pane of the styrene safety glazing. The timber frame protects the styrene glazing from being pushed by the kids in from inside or outside.
Roofing Felt
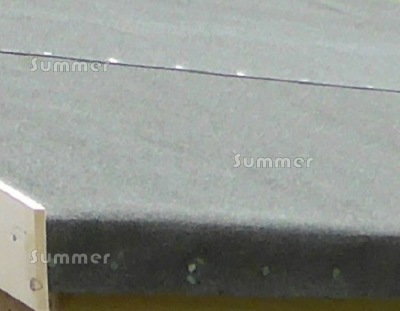
PICTURE: Roofing felt
Many playhouses include roofing felt as standard. Roofing felt is a practical and affordable option for a playhouse. Bitumen based with a durable and attractive mineral surface, roofing felt is generally easier to fit than other roof coverings but over time it may require more maintenance, especially at an exposed location. Decorative felt tiles are available as an option with some of our playhouses.
Felt Tiles
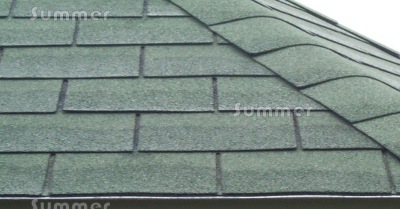
PICTURE: A hexagonal roof with felt tiles.
Mineral coated bitumen felt tiles are an attractive and durable roofing material which is more hardwearing than standard roofing felt. Traditionally used in the UK for garden buildings such as playhouses, felt tiles are used much more in Scandinavia and North America where they are used widely in general housebuilding. Mineral felt tiles are often described as felt shingles because they resemble traditional cedar shingles. The felt tiles are much thicker and stronger than standard roofing felt. However, felt tiles take longer to fit.
Timber Slatted Roof
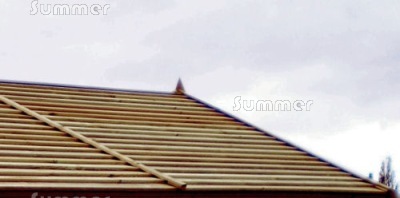
PICTURE: A timber slatted roof.
This attractive and durable timber roof is fitted on top of a solid wooden inner roof with a layer of roofing felt. The planed smooth finish ensures that rainwater drains away faster and the timber boards dry quickly, which ensures a longer life for your playhouse. A timber slatted roof is often described as a boarded roof. Occasional treatment is recommended to ensure maximum durability, although a slatted roof with cedar or pressure treated boards will last longer than standard boarding even without treatment. A boarded roof is less vulnerable to wind than most other roof coverings.
Click here to see Optional Accessories
OPTIONAL ACCESSORIES
We offer a range of accessories so that you can customize your playhouse with everything you need to finish it off from one supplier at a competitive price. We often deliver several accessories together which keeps our prices competitive. However, some accessories are delivered separately for a variety of reasons. For example, preservatives are delivered separately in specialist packaging designed to reduce messy spillages. We often offer package deals with a bundle of several accessories at a reduced price.
DIY Preservatives
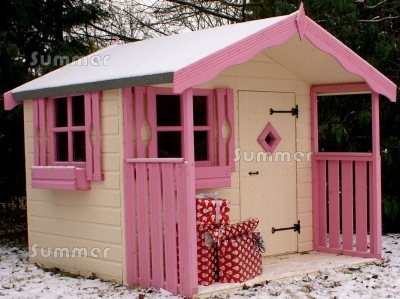
PICTURE: A painted finish with two contrasting colours.
Our quality microporous preservatives are impervious to water but not to water vapour. This allows the wood to breathe. We offer a selection of woodstains and natural wood oils in a wide choice of colours. These preservatives are safe for use with children and pets. Our wood preservatives and wood oils are only available when you purchase one of our wooden playhouses or if you ever purchased one from us in the past. We are always happy to supply our past customers at any time, even years after your purchase.
Solar Lighting
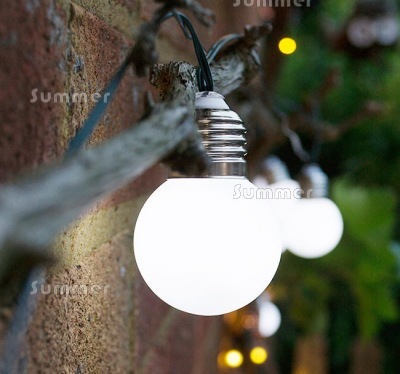
PICTURE: Solar powered string lights with large bulbs.
Our ingenious and affordable solar powered lighting is easy to install with no mains wiring and it costs nothing to run. During the day the externally mounted solar panel converts daylight into electricity and recharges the batteries. The solar panel is weatherproof and suitable for outside use. It is normally positioned on the roof of a playhouse or high on the walls. For best results the panel should be in direct sunlight for hours every day.
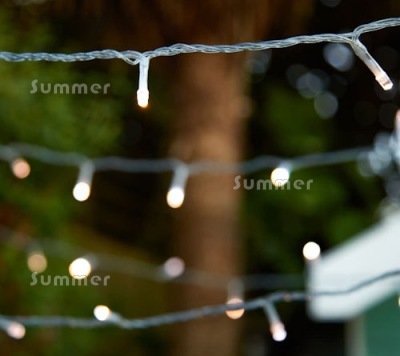
PICTURE: Solar powered string lights with small fairy lights.
Decorative string lights automatically turn on at dusk. The string lights can be set to constant or flashing mode. Often the lights are stretched along the corners and edges of the roof and walls to frame the playhouse. String lights vary from small fairy lights which are decorative and the larger replica bulb style which provide more useful light when required.
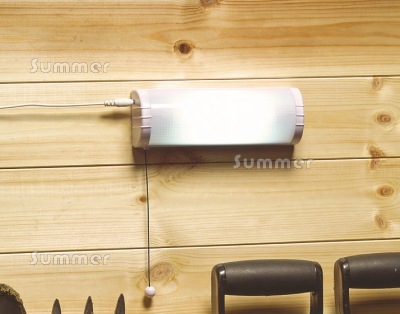
PICTURE: A solar powered inside light.
Internal wall lights solve the problem of seeing inside a playhouse at night. Using the simple pull cord the light can be turned on and off as required. The solar panel absorbs light all day to provide hours of light whenever required.
Click here to see Installation Options
INSTALLATION OPTIONS
- We offer several installation options if you want to have your wooden playhouse professionally fitted.
- Please note that if installation is available with your chosen playhouse it should be very obvious when you view the product on our website. It is a great selling point, so if you cannot see installation being offered it is probably not available.
- Some of our best value playhouses are designed for DIY assembly and professional installation may not be available.
- The fitting service does not include base preparation. A flat and level base is required, which can be made using concrete, paving slabs, pressure treated timber or plastic. In many areas we offer a base laying service as an option. We also offer heavy duty plastic base kits as a DIY option in all areas.
DIY Assembly Only
Most of our wooden playhouses are designed for simple DIY assembly with basic hand tools. DIY assembly is not normally difficult with pre-fabricated panels and cut to size components. Many of our cheapest playhouses are only available flat-packed for DIY assembly, with no installation option available. Our cheaper playhouses feature compact packaging to ensure efficient storage and delivery, helping to reduce the price. The panels may be smaller with more panels overall, the doors and windows may not be factory-fitted but supplied loose, the hinges and handles are often supplied loose for you to fit on site and there are normally more fixings. Overall these cheaper playhouses may take a little longer to assemble, but the price is significantly cheaper. The cheap prices are welcomed by many customers, but there is a price to pay in terms of time. If you are a keen DIY enthusiast these great value DIY playhouses are an excellent option, providing a cheaper price and better value for money.
Optional Installation After Delivery
We offer an installation service with some of our cheapest playhouses. The building is delivered first and the installer follows separately, normally a few days later. It is not possible to install the building at the same time as delivery because the delivery team are focused on fast and efficient deliveries. A separate contractor follows on later to install your playhouse. This type of installation is not cheap, partly because the installer needs to travel to the site and partly because these great value playhouses are not designed for professional fitters and take a little longer to assemble. We recommend that you look at the overall price including installation and have another look at our range. You may find that other wooden playhouses you initially disregarded as too expensive may be cheaper overall if they are fitted free or if the fitting charge is much lower.
Optional Same Day Installation
Many of our best playhouses include same day installation as a low cost option. If you order installation your playhouse will be delivered by the fitters and installed on the same day by prior appointment with you. These wooden playhouses are designed to be professionally installed so more care is taken in the factory to speed up installation and minimize problems on site. The result is better quality playhouses which are easy to fit and longer lasting. Same day installation is convenient for you and cost effective because it saves travelling costs for the installation team. Other playhouses are fitted by sub-contract fitters who visit separately, often from far away and often a week or two after the delivery. Waiting for the fitter can be frustrating. Sub-contract fitting is also much more expensive because of the travelling costs.
Free Same Day Installation
Some of our best wooden playhouses include free installation. Because every building is fitted free they are better made than other playhouses using better quality components. Over time regular feedback from fitters ensures that design weaknesses have been rectified. Everything possible is done to simplify the installation and minimize problems on site. The doors are factory fitted complete with locks and handles. The glazing is normally factory fitted. The result is a better quality playhouse which is fitted quickly with fewer complications. Our free in house installation service is not just convenient, it is also your assurance of a better quality playhouse.
Underfloor Bearers
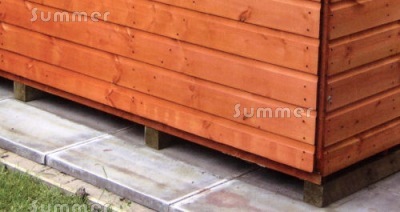
PICTURE: A set of bearers below a timber floor.
Some of our best playhouses include optional bearers, a traditional base option which is increasingly difficult to find nowadays. Although not essential, if you can afford the extra cost we recommend bearers at most sites even if you have a concrete or paving base, because they will protect your investment in the long run. Bearers are substantial pressure treated beams under the floor, which will prolong the life of your wooden playhouse. The bearers are the only part of the building which is in contact with the ground and they are pressure treated for longer life. The bearers also raise the floor above the ground. This allows air to circulate under the floor to reduce dampness and also reduces saturation of the lower cladding boards. A drawback with bearers is that they increase the step up into your playhouse.
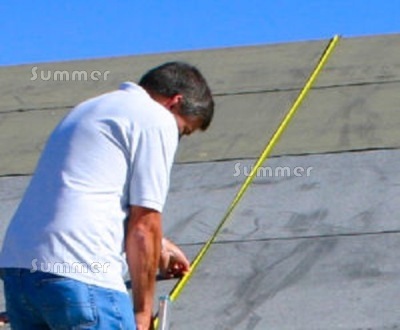
PICTURE: A fitter laying roofing felt on a large timber roof.
Click here to see Base Options
In addition to our unique network of installers, we also maintain a national network of baselayers who can build a base for many of our playhouses. This option is only offered with wooden playhouses which include free or optional installation. Although our network of baselayers covers many areas we are unable to offer blanket nationwide coverage. This is one of the reasons we developed our unique postcode based website, so that once you have set your delivery postcode you only see services and products available in your area.
BASE OPTIONS
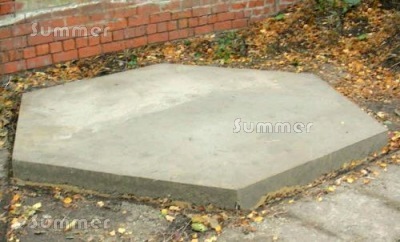
PICTURE: A hexagonal concrete base.
- We can introduce you to independent baselayers in many areas offering to build paving slab bases, concrete bases and pressure treated timber bases.
- Alternatively, we can offer a choice of DIY base options if you want to build the base yourself.
- To see prices for any base options you need to be viewing a specific product.
- To see accurate prices and availability in your local area you need to first enter the first half of your postcode at the top of any page.
Independent Baselayers
Since we were established in 1981 we have connected thousands of customers to our unique network of independent baselayers. Specialist teams have offered to lay bases for our buildings in many areas at low fixed rates in return for regular work. The prices are offered within a specific area and subject to conditions. You deal direct with the baselayer which keeps the prices low and you pay them separately on completion.
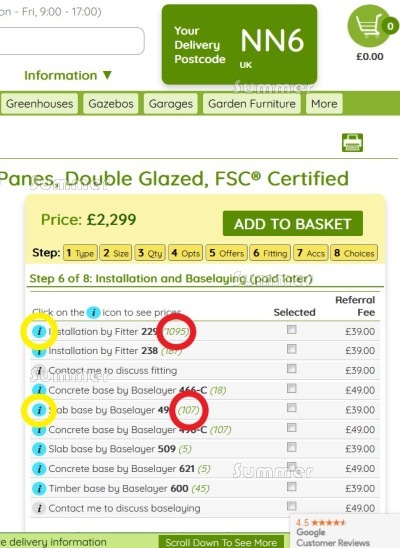
PICTURE: Click on the blue "i" symbols to see fitting and base laying prices (circled in yellow). See how many jobs each fitter or base layer has completed in brackets (circled in red).
We make no commission except for a small upfront referral fee. The baselayers pay us nothing and we pay them nothing. Although we do not manage or supervise the work directly we listen carefully to feedback and any team who provides a poor service is removed from our network. For decades this effective system has provided a low cost option for our customers with high levels of satisfaction.
A base completion date is specified when you order. This is normally four weeks after the order date unless an alternative date is agreed. The building is delivered shortly after this date. The completion date may be longer at busier times or due to holidays.
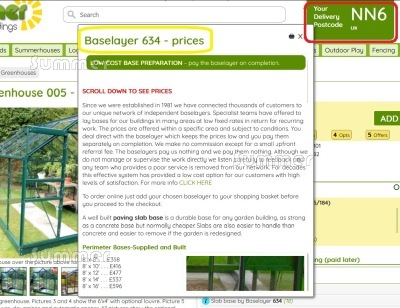
PICTURE: See where to set your delivery postcode (circled in red). See the pop-up window with each fitter or baselayer's prices (circled in yellow).
We regularly monitor the prices charged by our baselayers. In over 80% of cases the actual prices charged and the prices quoted above are exactly the same. However, there are circumstances in which additional charges may be required including, for example if site clearance is required, if the ground is not level or if access is restricted. We recommend the customer to confirm the price payable with the baselayer before work starts. We also recommend the baselayer to advise the customer at the earliest opportunity if the price is likely to exceed the prices quoted above.
Site Clearance and Preparation
A tape measure should be used to mark out the area of the base. The corners can be marked with canes or bricks. To ensure that the area is square the two diagonal measurements should be the same. The edges are easier to cut with a straight edge such as a wooden plank and a spade or turf cutter. All vegetation and roots should be removed otherwise as the organic material decomposes the base may settle unevenly. Large trees should only be removed by professionals. Small trees and shrubs can be removed by untrained people if care is exercised. To remove turf cut horizontally using a spade just below the roots at a depth of around two inches.
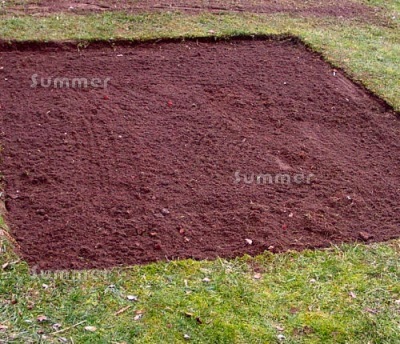
PICTURE: An area of lawn neatly excavated prior to base construction.
Excavation and Levelling
The soil can be levelled using a rake to even out minor peaks and troughs or a spade to dig away higher ground. Any large stones or roots should be removed. Before starting to lay the pavers a spirit level should be used to thoroughly check that the soil is level in all directions. The dimensions should also be checked with a tape measure. Extra time spent at this stage will be rewarded later. The base must be flat and level and large enough before proceeding to the next stage.
If possible allow space around a building to ensure comfortable access for installation and maintenance. If the base is sited near a wall or fence remember to allow for the roof overhang. Any overhanging trees or branches should be cut back.
Professional baselayers often charge extra for significant excavation, for the removal of existing obstructions such as existing buildings, garden walls, trees or compost heaps and for rubbish disposal if the spoil cannot be disposed of on site.
Paving Slab Bases
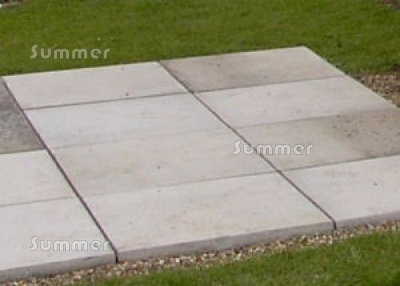
PICTURE: A paving slab base with smooth vibrated grey concrete slabs.
A well built paving slab base is a durable base for any garden building, as strong as a concrete base but normally cheaper. Slabs are also easier to handle than concrete and easier to remove if the garden is redesigned. Professional baselayers should include supplying and laying paving slabs on sand, mortar or concrete.
Concrete Bases
A concrete base is the most permanent and durable base for a garden building but a paving slab base is cheaper and more popular. A concrete base requires shuttering boards with a sturdy frame. Wet concrete is poured in and tamped smooth with a straight edge. A concrete base is often the best option for a building with no floor, such as a garage or a commercial workshop, or for a building which contains heavy machinery or equipment, such as a pump room or a hot tub enclosure. The concrete is normally finished a few inches above the ground. Inexpensive steel reinforcing can be placed within the concrete for extra strength at sites with poor ground conditions, for example where trees and shrubs have been removed.
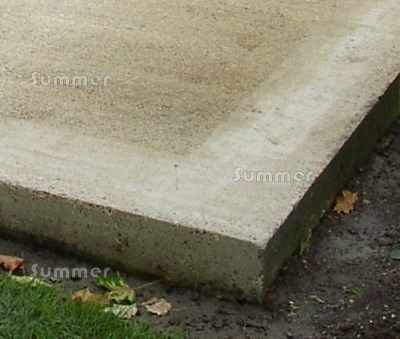
PICTURE: Ripple finish concrete with smooth floated chamferred edges.
We recommend 100mm thick concrete with a thickened toe beam tapering to 300mm thick at the edges. An interval of up to seven days is advisable between the base and installation. However, if required in warmer weather it may be possible for installation to proceed with care after a shorter interval.
Pressure Treated Timber Platform Bases
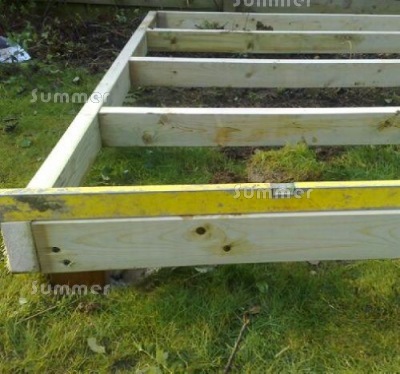
PICTURE: A timber platform base.
A pressure treated timber platform base is suitable for any building with a timber floor, especially at a sloping site or a site with made up ground or a recently remoived tree. It is also an option for building without a floor but the platform needs boarding over, for example with decking. The substantial timber platform is an ecologically sound alternative to more traditional bases such as slabs or concrete. It can be easily built over sloping or unstable ground without expensive excavation or levelling. The base is made from pressure treated timber bearers and posts. Pressure treatment is a lifetime preservative treatment. The platform should be finished a few inches above the ground allowing for better airflow than other base options. The support posts are concreted into the ground to ensure the base remains flat and level. If you choose quick setting concrete to hold the posts in place you can start installing your new building if you are careful within about half an hour.
DIY BASE OPTIONS
Our durable eco-grid and eco-paving base kits are a practical and affordable alternative to slabs or concrete. Lightweight and easy to install within a few minutes, these 100% recycled polypropylene pavers simply click together with no fixings needed. The interlocking design helps to spread weight and ensures greater rigidity. Weed membranes are not needed below a timber floor. The self draining design prolongs the life of a timber floor. Unlike paving or concrete our plastic bases are fully relocatable. The base is normally at least 2" or 50mm larger than your building. Where space permits the base is normally laid full size but if required in a tight location our plastic pavers can be cut. Fast delivery within 3-5 days ensures that you can start work quickly.
Eco-Grid Bases
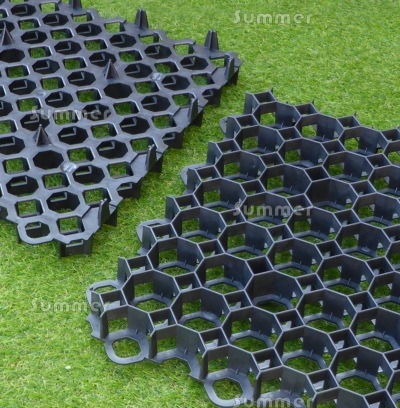
PICTURE: Eco-grids viewed from above (to the right) and below (to the left).
Eco-grids are recommended if the sub-base is soil, sand or pea shingle but not on hard surfaces such as concrete, because the underside is not flat. Integral pegs on the underside help to level the base grids more easily in soil or sand or shingle. Our eco-grid plastic bases can support up to 200 tonnes per square metre. We offer exactly the same eco-grids as driveways and carparks. Gravel or shingle infill is not required below a timber floor. Whatever you store in your building, our eco-grids will support the weight easily. Each eco-grid is 472mm x 472mm and 40mm thick with an immensely strong 60x60mm hexagonal cell structure. Extensive preparation is not normally required - just level the soil and lay the pavers directly on soil or on a thin layer of sand or pea shingle. Any exposed edges around the base can be left unfilled or filled with gravel or shingle.
Eco-Paving Bases
Eco-paving is recommended if the sub-base is a hard surface such as concrete or paving slabs, because the pavers feature a flat and level underside. Our eco-paving is less brittle than concrete paving slabs. The pavers have a strong lattice structure underneath and the surface looks and feels similar to pressed concrete slabs, with a slightly textured finish. Each eco-paver is 385mm x 385mm and 40mm thick. The pavers are quickly and easily easily laid over an existing hard surface.
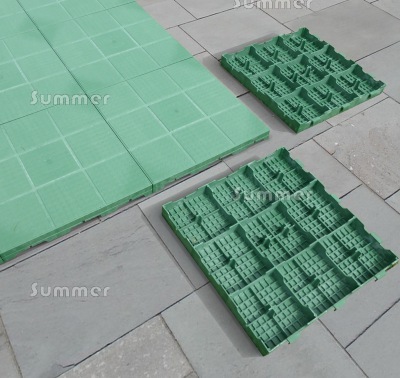
PICTURE: An eco-paving base, viewed from above, with two extra tiles upside down to show the underside.
Thank you for shopping with Summer Garden Buildings - a leading UK specialist since 1981.

