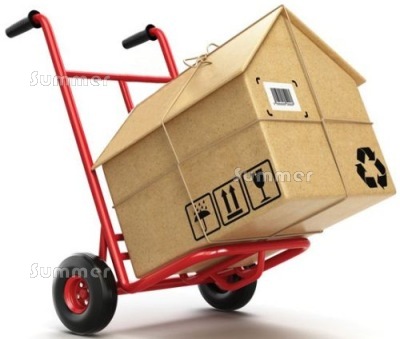Click this messge to hide it.
This useful guide contains information and advice about all aspects of your delivery. Please take a few minutes to read it. Also, please print it or save it on your computer for future reference. You should also have received our Important Product Information with comprehensive advice and useful tips to help you enjoy your purchase to the full. Please contact us if you have not received it.
Your order includes delivery and installation on the same day by specialist trained staff in dedicated vehicles.
CONTENTS
Scroll down or click on the links below:
- DELIVERING CONCRETE BUILDINGS
- THE LORRY
- LORRY ACCESS
- THE TRUCK MOUNTED FORK LIFT
- UNLOADING
- THE TROLLEYS
- ACCESS TO THE SITE
- BOOKING IN YOUR DELIVERY
- HELP YOUR DRIVER FORM
- HELPFUL ADVICE
DELIVERING CONCRETE BUILDINGS
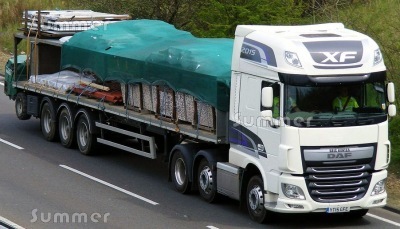
PICTURE: An articulated lorry loaded with a large concrete garage and a truck mounted fork lift at the rear.
- A typical concrete building weighs several tonnes.
- Each concrete wall panel weighs around 100 kilogrammes.
- Concrete buildings are the heaviest garden buildings we supply.
- Delivery of these solid and durable buildings requires heavy duty equipment.
- The delivery vehicle is a large lorry with a truck mounted fork lift at the rear.
- The fitters may arrive in the lorry or they may arrive at around the same time in a separate van.
THE LORRY
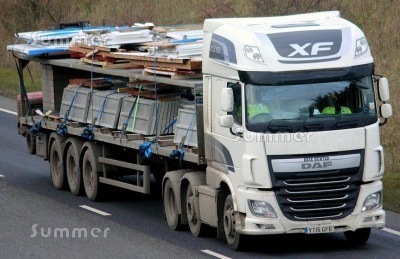
PICTURE: A large articulated lorry loaded with 2 concrete garages and a truck mounted fork lift.
- The delivery vehicle is normally a flat bed lorry with a truck mounted fork lift.
- The largest delivery vehicles are articulated lorries 65' long (20m) and 14' high (4.2m)
- The smallest delivery vehicles are rigid lorries 30' long (9m) and 11' high (3.3m)
- The largest lorry is approximately the same length as 4 cars parked in line, but please allow 5 car lengths for manoeuvering.
- The smallest lorry is approximately the same length as 2 cars parked in line, but please allow 3 car lengths for manoeuvering.
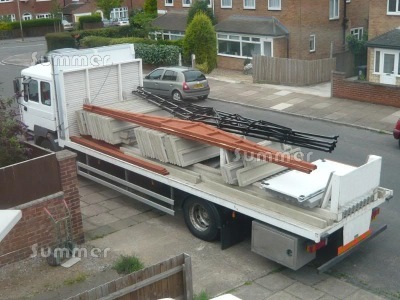
PICTURE: A smaller rigid lorry loaded with a concrete garage.
LORRY ACCESS
- Reasonable access to your property and parking directly outside is assumed.
- Please advise if access is difficult for either a 30' rigid lorry or a 65' articulated lorry.
- Please contact us if there are any low bridges, narrow bridges, weight limits, width limits, parking restrictions, unloading restrictions or narrow lanes at or near your property.
- Please contact us if you have any other concerns about the lorry access to your property, for example if parked cars sometimes restrict the access, if there is a school nearby or if you have experienced any difficulties with deliveries by large lorries in the past.
- With advance warning we can normally overcome most access restrictions, often at no extra cost. Our logistics team are expert at arranging all kinds of deliveries.
THE TRUCK MOUNTED FORK LIFT
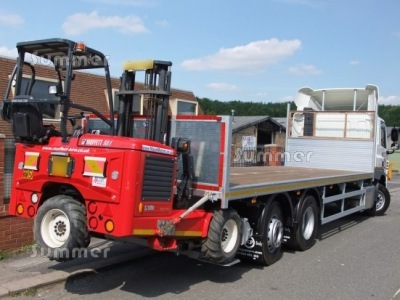
PICTURE: A smaller rigid lorry with a truck mounted fork lift.
- Most of the lorries include a truck mounted fork lift to assist with unloading.
- The fork lift is used to unload the wall panels and other heavy components from the lorry.
- If the lorry cannot reach your property the fork lift can be used to carry the components from a short distance away.
- At most addresses the fork lift delivers the wall panels and other components onto the drive.
- Most of our concrete buildings are placed on the site of a previous garage with easy fork lift access over the drive.
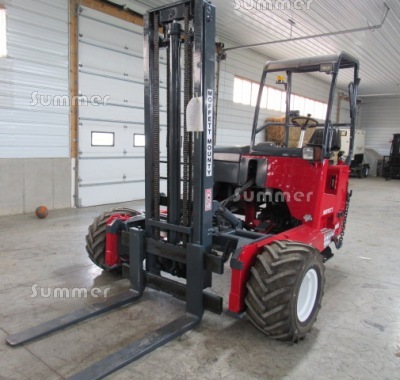
PICTURE: The truck mounted fork lift with the wheels facing forward.
- The truck mounted fork lift has tyres which are suitable for any drive surface including tarmac, concrete, gravel or chippings.
- The fork lift is approximately 8ft (2.4m) wide and up to 10ft (3m) deep with the forks extended fully forwards.
- The fork lift is too wide to pass through a single gate.
- The fork lift is narrow enough to pass through any double gate or drive entrance with car access.
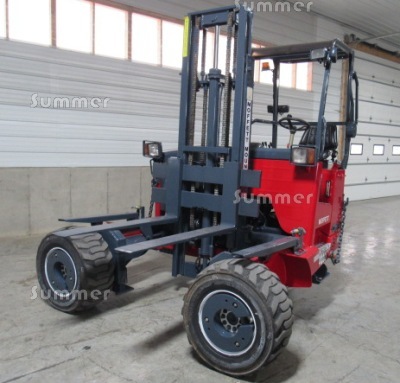
PICTURE: The truck mounted fork lift with the wheels facing sideways.
UNLOADING
- The lorry is unloaded from the side, normally onto the verge at the front of the property or onto the drive.
- A suitable parking area is required close to your property.
- The lorry can normally be unloaded from one side only.
- Unloading components requires a minimum width alongside the lorry of 9ft (2.7m).
- Carrying components along the road around the lorry requires a minimum road width or drive width of 8ft (2.4m).
- With advance warning we can normally overcome most access restrictions, often at no extra cost. For example, with advance warning the fitters can bring timber ramps to overcome a small step or boards to spread across a small area of gravel or lawn. Please contact us if you have any concerns regarding the access at your site.
THE TROLLEYS
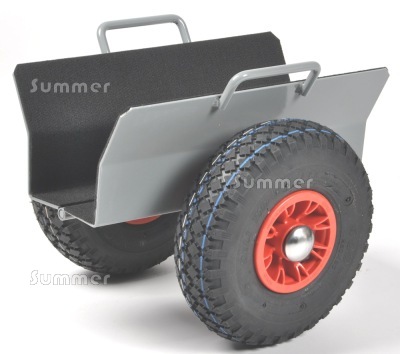
PICTURE: A variety of trolleys like this are used to push the concrete wall panels.
- The heavy concrete panels are carried on trolleys. This requires a clear route over a solid and hard surface between the lorry parking area and the base for your building.
- Concrete, tarmac, slabs and block paving are normally suitable surfaces for the trolleys.
- Soil, shingle, steep slopes and flights of stairs may cause a problem.
- The minimum clear width required for the trolleys is 2'2" or 660mm wide.
- Trolleys are used to carry the wall panels even for short distances, for example from the front of the base to the back.
- Trolleys are used to carry the heavy concrete panels across the last stretch to the base, after the fork lift has unloaded at the nearest accessible point.
- Trolleys are also used to carry the wall panels and other heavy components to inaccessible areas which the fork lift cannot reach.
- Trolleys are normally used to carry sheds and workshops which are sited in a back garden.
- Trolleys will pass through a gate or passageway which is 3ft (900mm) wide.
- With advance notice trolleys can negotiate a few steps or a patch of soft lawn.
ACCESS TO THE SITE
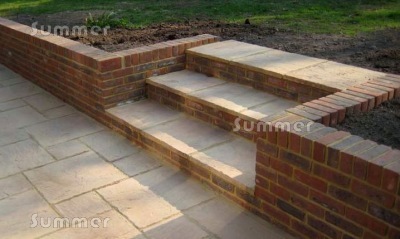
PICTURE: An unexpected flight of just 3 steps on the route could be a complication.
- You need to be sure that you have access from the roadside to the site of the building.
- Although the concrete panels may be large in width and length they are normally no more than a few inches thick. With the right trolley the panels can be transported along a narrow passage.
- We can normally help you to check your delivery route. We may ask you to send us images and opening sizes.
- Please advise if the route to your building is less than 3ft (900mm) wide at the narrowest point. Narrow trolleys are available with notice if required.
- Please advise if the route to your building includes some steps. Chocks and extra boards are available with notice if required.
- Please advise if the route to your building requires a trolley to cross a patch of soft ground such as soil, lawn or gravel. Extra boards are available with notice if required.
- Always remember to repeat any concerns directly to anybody who contacts you about the delivery, just to be sure that they are aware of any access restrictions.
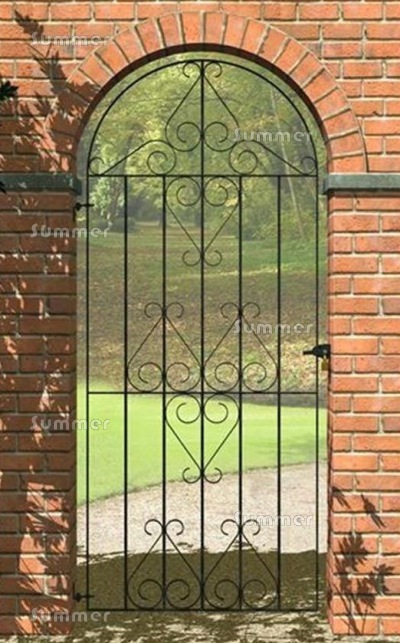
PICTURE: An unexpected gate less than 3' wide (900mm) on the route could be a complication.
BOOKING IN YOUR DELIVERY
- We always contact you before delivery to confirm the day.
- We need you to pay any outstanding balance well before the delivery because the drivers do not collect payments.
- Please be prepared to pay the balance at short notice, because sometimes we do not receive much notice ourselves.
- We assume that we can deliver on any weekday with notice, unless you advised us of any dates to be avoided.
- Please do not cancel or postpone the delivery after it has been booked in because this may incur expensive charges.
- If you postpone the delivery it may be a few weeks before the next delivery in your area.
HELP YOUR DRIVER FORM
Delivery and access is a major concern for all concrete buildings, due to the weight of the products and the size of vehicles required for delivery. You may have received a Help Your Driver Form already and you have hopefully returned it. Please contact us without delay if you have not received this document. Once you have completed the form, it contains useful information about your delivery.
On the date when this guide was published the questions were:
- Is the distance from where the HGV can park to the base over 100' (30m)? If yes, please state the distance.
- Would there be suitable access for a 65' long artic vehicle to your address?
- Are there any steps along this distance? If yes, please state how many? Are they steps up or steps down? How high are the steps?
- Is there a gap of less than 36" (910mm) along this distance. If yes, please state width?
- What is the surface along the distance made up of? List all that apply (Tarmac / Concrete / Gravel / Paving Stones / Hardcore / Rubble / Grass / Mud)
- Please draw a simple sketch of the area, showing access to the base. Wherever possible, please attach photographs or email pictures to summer@ssummergardenbuildings.co.uk
The guide also included some other important points:
- Please note that if we are unable to deliver your building as scheduled, we reserve the right to levy an abortive visit charge of 20% of the order value to cover our costs.
- Please note that the signed form and any outstanding balance payment must both be received 2 clear weeks before the provisional week commencing date for your delivery. We are unable to confirm your delivery date until we receive the form and your payment in full.
HELPFUL ADVICE
- You should do what you can to ensure that the delivery company and iinstaller do not make unproductive trips to the site. For example, if the base is still being built later than expected you may need to postpone the delivery.
- The best time to discuss possible access restrictions is well in advance of delivery. The worst time is when a fully loaded lorry is parked nearby, waiting to be unloaded.
- We normally assume that there is good access at your property and normally ask you to confirm this, so if it is not possible to complete your delivery at the first attempt you may be liable to pay for a second delivery. You should not allow the delivery to proceed unless it can be successfully completed.
- The installers normally assume a clear site with adequate working space and good access from the point of delivery with no restrictions, so if it is not possible to carry out the installation at the first attempt you may be liable to pay for a second visit. You should not allow the installer to visit unless the work can be successfully completed.
- We are unable to carry panels through the house, due to insurance concerns.
- We are unable to lift panels over a wall, a fence or a garage roof, due to the risk of product damage or personal injury.
- Our expert advisers can help you with advice so please contact us with any queries.
THANK YOU FOR SHOPPING WITH SUMMER GARDEN BUILDINGS
We produced these guidance notes in order to inform and reassure our customers, with detailed advice about many aspects of the delivery. However, despite our best efforts to provide comprehensive and accurate information and to update the details as required it is not always possible to describe in advance every situation which may arise. We apologise if your specific circumstances or queries are not adequately covered. All timescales are approximate and any procedures described may be subject to change. Please contact us if you have any queries.
