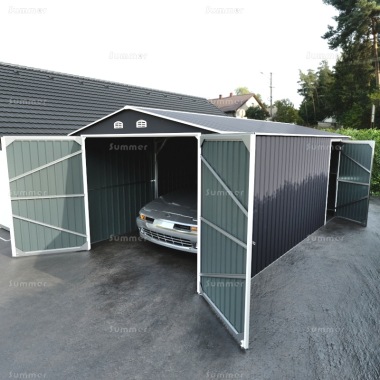Click this messge to hide it.
- Hot dip galvanized steel framing
- Hot dip galvanized steel cladding panels with a tough epoxy resin coating inside and out
- Attractive grey colour to external cladding
- Contrasting colour to gable fascias and door frame trims
- Double hinged doors with key locking hasp and staple - fixings are concealed when shut for greater security
- Vertical, horizontal and diagonal door framing
- Single hinged personnel door with key locking hasp and staple - fixings are concealed when shut for greater security
- Personnel door must be placed in the right hand side wall (viewed from the front)
- Personnel door size approximately 2'7" wide x 6'1" high (780x1860mm)
- Cladding sheets are corrugated and ribbed for extra strength
- Corner cladding sheets are folded ninety degrees and overlapped to provide a strong and waterproof corner joint
- Horizontal framing
- 2 sturdy internal support frames with vertical stanchions and roof trusses with diagonal struts and braces
- Main ridge beam
- Intermediate roof purlins
- Foundation rails
- Corner brackets
- External ridge cover
- 4 louvred ventilators are fitted to the front and rear gables for improved ventilation
- This garage is easy to deliver if access is restricted - all sections are designed to pass through a normal single door
10'x16' Garage
- External roof size 9'10" wide x 16'3" deep (3000mm x 4950mm)
- External cladding size approximately 9'6" wide x 15'10" deep (2890mm x 4820mm)
- Main door clear opening size approximately 6'11" wide x 6'1" high (2120x1860mm)
- Eaves height approximately 6'4" (1920mm)
- Ridge height approximately 7'7" (2320mm)
- Overall weight 183kg
10'x20' Garage
- External roof size 9'10" wide x 19'9" deep (3000mm x 6020mm)
- External cladding size approximately 9'6" wide x 19'4" deep (2890mm x 5900mm)
- Main door clear opening size approximately 6'11" wide x 6'1" high (2120x1860mm)
- Eaves height approximately 6'4" (1920mm)
- Ridge height approximately 7'7" (2320mm)
- Overall weight 221kg
13'x20' Garage
- External roof size 12'8" wide x 19'9" deep (3860mm x 6020mm)
- External cladding size approximately 12'4" wide x 19'4" deep (3760mm x 5900mm)
- Main door clear opening size approximately 9'5" wide x 6'6" high (2880x1970mm)
- Eaves height approximately 6'8" (2020mm)
- Ridge height approximately 7'9" (2370mm)
- Overall weight 300kg
GALVANIZED STEEL CLADDING: These great value buildings are made with galvanized steel throughout. All framing and cladding is hot dip galvanized steel. This is a process by which steel is coated with zinc to protect it from corrosion. The cladding is subsequently coated with epoxy resin, partly to protect the zinc coating itself and partly to add colour. The factory finish is described as primer although a top coat is not normally needed. The combination of a zinc coating with epoxy resin provides durable protection even if the surface is scratched.
STRONG FRAMING: In common with all other steel buildings, including even the largest sports stadia, retail superstores and warehouses, steel cladding sheets are surprisingly thin. The strength of steel buildings is provided by the frame, although the corrugations of the cladding sheets do provide a degree of extra strength. These metal sheds feature strong galvanized steel framing members and the completed frame is rigid.
FREE CORNER BRACKETS: Corner brackets are recommended for any metal building which is subject to frequent use or sited in an exposed area. The corner brackets strengthen the corners and also make it easier to fix your building down into a solid base. The kit includes 4 galvanized steel corner brackets. Screws are included to fix the brackets into the foundation rails. Screws and nylon plugs are also supplied for fixing into bricks, concrete or paving slabs.
HEAVY PACKS: As a rough and ready rule, the heavier a metal building is the stronger it is. Our buildings are heavier than most similar metal buildings which is why we publish the weight. The packs are very heavy but surprisingly compact, especially the cladding sheets which are packed tightly together.
SIZES - DEPTH AND WIDTH: Sizes are sometimes rounded to the nearest nominal size for ease of reading but the correct external sizes are listed alongside the price. The sizes listed alongside the prices are the external roof sizes. The external wall sizes may be smaller. The first dimension listed is the width and the second dimension is the depth. The width refers to the angled gable walls at the front and rear including the door wall. The depth refers to the side walls. All sizes are approximate.


















