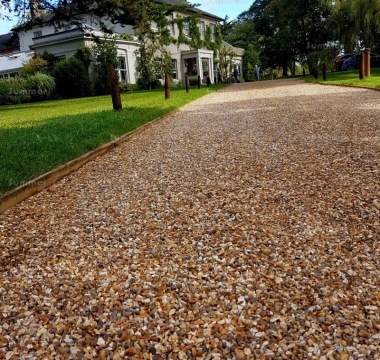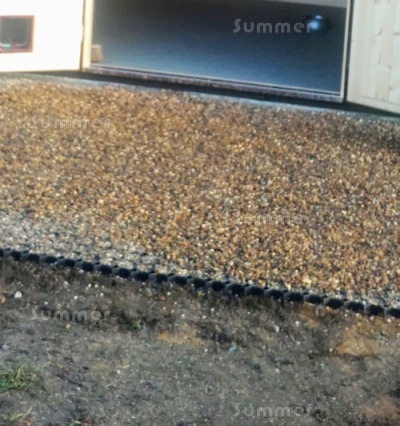Click this messge to hide it.
- An affordable alternative to paving, concrete or tarmac
- Easy to install within a few minutes, these pavers simply click together with no fixings needed
- Unlike slabs or concrete our eco-grids are lightweight, easy to install and fully relocatable
- Can be backfilled with gravel or soil and grass seed
- 100% recycled, polypropylene / polyethylene mix, free from heavy metals
- Designed to spread weight
- 65mm thick overall, including 25mm pegs on the underside
- Coverage 472mm x 472mm, excludes the connecting rings on two sides
- Coverage 4.5 tiles per square metre
- Weight 964 grammes per tile (4.3 kg per square metre)
- Strong honeycomb construction
- Small 60m x 60mm hexagonal cells
- 5mm thick cell walls
- 64 cells per tile, 8 rows of 8, offset by half a cell
- Maximum load bearing capacity approximately 400 tonnes per square metre when filled and compacted
- Chemical resistance to road salt, ammonia, alchohol, oil, gasoline, acid rain, UV radiation and frost
- Classified under DIN 38412 as neutral environmental impact
- Approved under DIN EN 1072 for use as an access route for emergency vehicles, including fire engines up to 16 tonnes (tested by TUV Sud)
- Recommended for use with cars, vans and light commercial vehicles up to 3.5 tonnes gross vehicle weight
- Recommended for pedestrian use, suitable for high heels when filled with gravel
- Suitable for use as a drive or car park, a footpath or walkway, a storage area or as an access road
- Suitable for use as a permeable or porous driveway in compliance with current planning requirements
- Suitable for use as an overflow carpark to supplement an existing carpark with limited spaces
- Suitable for soil stabilization and ground reinforcement of embankments and riverbanks
- Improves ground stability and reduces erosion
- Easy to fix into sloping ground with anchor spikes
- Interlocking tiles ensuring greater strength
- 12 integral pegs 25mm long on the underside of each tile, including 4 spikes and 8 pegs on 2 sides
- 8 connecting rings per tile, on 2 sides, 4 per side
- 8 connecting pegs per tile, on the other 2 sides, 4 per side
- 4 integral spikes on the tile underside help to key the pavers into the sub-base for greater stability
ORDER QUANTITIES: The minimum order is 20 square metres or you can order more in multiples of 10 square metres. You can also order extra 2 square metre packs which allows you to refine your order to the nearest 2 square metres. The price per square metre is exactly the same however you combine your order.
LOAD BEARING CAPACITY: These paving grids were tested by TUV Sud, a world leader, and certified to DIN EN 1072 requirements for use as a route for emergency vehicles including fire engines (up to 16 tonnes gross weight). Despite this we recommend a maximum vehicle weight limit of only 3.5 tonnes for any driveway or car parking area where turning vehicles are likely. This is because in the test a uniform vertical force is applied evenly which resembles the pressure applied by a fire engine travelling in a straight line. However, the test does not fully replicate the irregular lateral forces applied by turning vehicles.
BASE AND INFILL REQUIREMENTS: A solid and level sub-base is required with a "soft" surface such as gravel, hardcore or soil. Concrete and paving are unsuitable.
- Soil-filled paving grids can be laid on well compacted soil or aggregates. After laying the tiles, backfill with topsoil and sow grass seed. The grass grows through the open cell structure.
- Gravel-filled paving grids should be laid on well compacted aggregates. A weed control membrane is recommended below the grids. After laying the paving grids, backfill with small angular gravel. A small particle size is best to support the cell walls fully.
- An aggregate sub-base should be a minimum 100mm thickness or thicker as required to suit site conditions. Type 3 limestone or granite aggregate meets the Department of Transport requirements for a permeable drive. Type 3 aggregates provide better drainage with less "fines" than the more popular Type 1 aggregate. Fines are smaller gravel particles. Type 3 aggregate is therefore an ideal sub-base for a permeable drive as part of a sustainable urban drainage system (SuDS).
- In areas of heavy traffic or turning an additional 25mm thick layer of small angular gravel is recommended after the paving grids have been filled.
WEED CONTROL MEMBRANES: A weed control membrane is required under gravel-filled plastic paving grids, to suppress weed growth. Grass seeded soil-filled paving grids do not require a weed membrane. Weed control fabric is supplied in rolls of black polypropylene which are 25 metres long, 1 metre wide and easily cut with a sharp knife. A minimum overlap of 100mm (4") is required at joins. With care a roll should cover up to 23 square metres. Ground anchor pins are recommended at a sloping site. At a flat and level site the fabric can be held in place with a handful of gravel or soil although it is more easily stretched and secured with the optional fixing pins. A correctly laid weed membrane virtually eliminates weeds except for the occasional wind-borne self-planted seed. Water passes through the fabric to provide drainage and also to irrigate any plants within the membrane.
CAR PARK DESIGN: First measure the overall dimensions of the site and then plot the outline of the site on a simple scale plan. Next you need to decide the position of each parking space and the flow of traffic in and out of the car park. Planning requirements for residential car parks stipulate a minimum size for private car parking spaces of 2.4x4.8m (7'10"x15'9") although this is a bit small for some large modern cars so 2.5x5.0m (8'2"x16'5") is better if space permits. The minimum carriageway width is 3m (9'10") for one way traffic and 5.1m (16'7") for two way traffic. Disabled car parking spaces are 3.6m (11'10") wide, allowing 1.2m (3'11") extra width. Commercial car parks require larger parking spaces and wider carriageways. These dimensions only apply to a perpendicular parking layout with parking spaces at 90 degrees to the carriageway. Different design principles apply to angle parking, parallel parking and double parking layouts.
WHITE MARKERS: These specially designed plastic inserts are used to mark lanes or parking spaces in drives and car parking areas. Easy to install, the white circular inserts clip neatly into the hexagonal cells in the paving grids. The inserts are equally effective in soil-filled and gravel-filled paving grids. With soil-filled paving grids it is advisable to mow the grass the day before any major event to ensure maximum visibility. The markers fill one 60x60mm hexagonal cell so the spacing must be in 60mm increments such as 2340mm, 2400mm or 2460mm and so on. The simplest marking would be 4 markers per parking space, one on each corner, but this is not very prominent. A minimum of 3 markers is required for a simple L-shape and 4 markers for a T-shape. We can easily send extra markers later if required, at the same price except for a small postage charge.











